A harmonious blend of modern luxury and seaside grandeur.
Reasons to Call This Home
Welcome to an unparalleled oasis of sophistication and opulence. An architectural masterpiece, a true work of art. This awe-inspiring 4 bedroom 4 bathroom tri-level corner masterpiece has been meticulously crafted by the visionary Hillam Architects and built by Weststyle Homes unveils a symphony of contemporary elegance and breathtaking natural beauty. Nestled in an enviable location overlooking Trigg Point with views from Hillarys to Rottnest, this dream home promises an unrivalled living experience. Prepare to be captivated by sweeping panoramic views of the endless horizon, the verdant green parkland and the ethereal hues of a sunset painting the sky. It truly is an idyllic sanctuary for those seeking the pinnacle of refined coastal living.
At basement level, a massive six-car lock-up garage is complemented by two rainwater tanks, a pool plant, storeroom, internal shopper’s entry, a lobby, a spacious cellar, a huge gymnasium and access to a lift spanning all three floors of the residence. An expansive first floor plays host to a cloakroom, two generous spare bedrooms (both with their very own walk-in wardrobes and private ensuite bathrooms), an additional guest bedroom with another walk-in robe and personal ensuite, a powder room, functional laundry, gallery, two ponds, a back courtyard, an over-sized study with a built-in desk (and its own delightful sunset vista) and a large second living room that is close to the outdoor spa, as well as a shimmering resort-style lap pool. Also found outside are a separate sauna and steam room off the rear terrace, merely adding to the unrivalled luxury, here.
The top floor is where most of the action happens, with an enormous open-plan living, dining and kitchen area being where much of your casual time will be spent. Full-height windows afford you breathtaking panoramic ocean views as far as the eye can see, with sleek stone bench tops and high-end appliances complemented by seamless access out to a sublime alfresco “vergola” cabana entertaining deck with a built-in barbecue and a tree-lined park and sea combination that will quite simply stick with you forever. Also upstairs is a second powder room and a sumptuous master retreat with a giant walk-in dressing room and an exemplary free-standing bathtub that headlines its own deluxe ensuite.
The details
Extras include a feature fireplace to the main living area, floor-to-ceiling bathroom tiling, ample built-in custom storage, stylish light fittings, ducted air-conditioning and low-maintenance landscaped lawns and gardens. When you are done dipping your feet in the beach waters across the road, head back towards home where a casual bite at Canteen neighbours terrific a-la-carte dining at the Island Market restaurant between the local surf club and Clarko Reserve’s picnic, barbecue and play areas.
Indulge in a perfect position that is also close to majestic natural bushland, St Mary’s Anglican Girls’ School, Karrinyup Shopping Centre, the freeway and even ample boating activity at Hillarys Boat Harbour, only minutes away itself. Traffic is diverted away from the enclave too, making overall beach access rather seamless. This is a lifestyle that surpasses all expectations – one where each day both begins and ends with a picture postcard panorama that simply has no bounds.
Get in touch
To find out more about this property, you can contact agents Sean and Jenny Hughes on 0426 217 676 or Oliver Hess on 0478 844 311, or by email at [email protected].
Main features
4 bedrooms, 4 bathrooms
Three large separate living areas
Study, entertaining deck, BBQ and more
Outdoor heated pool with retractable pool cover, spa, sauna and steam room
Solar panels
Gas floor heating in the upper level living and kitchen
Ceiling speakers throughout
C-Bus System
Ability to control appliances and security from smart phone / iPad
Security system
Enormous six-car garage
Breathtaking panoramic park and ocean views
Footsteps from Trigg Beach and Clarko Reserve, across the road
Walk to cafes, restaurants and natural bushland trails
Designed by Hillam Architects and built by Weststyle Homes

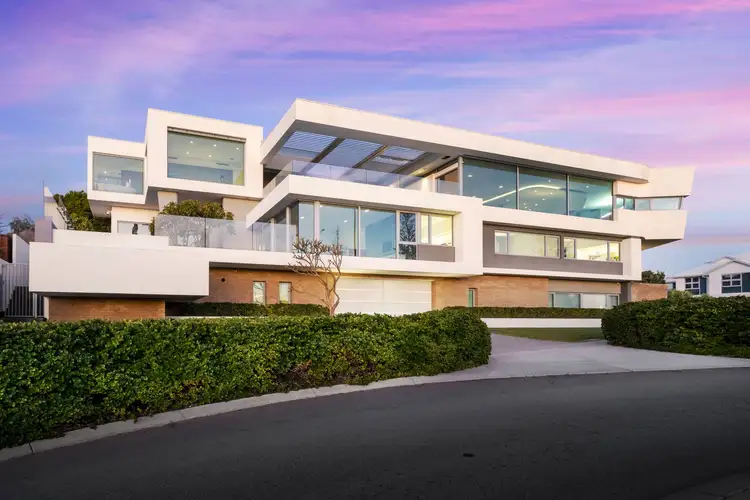
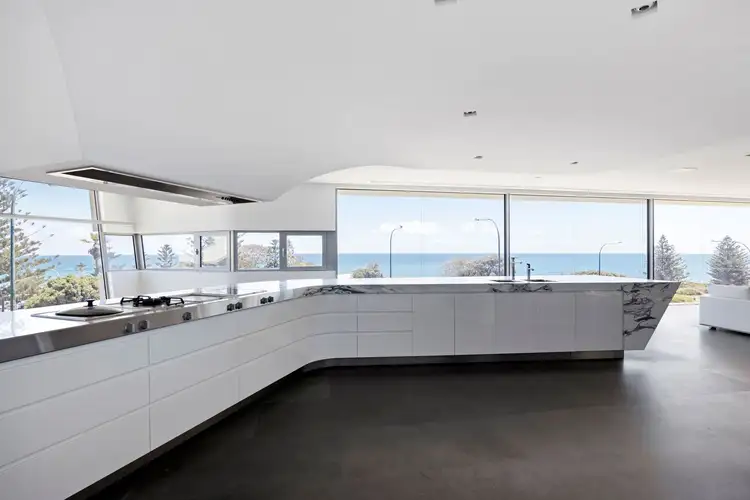
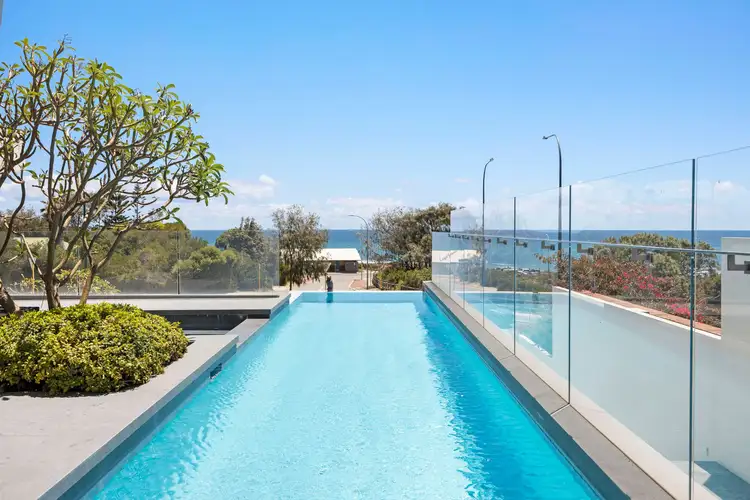
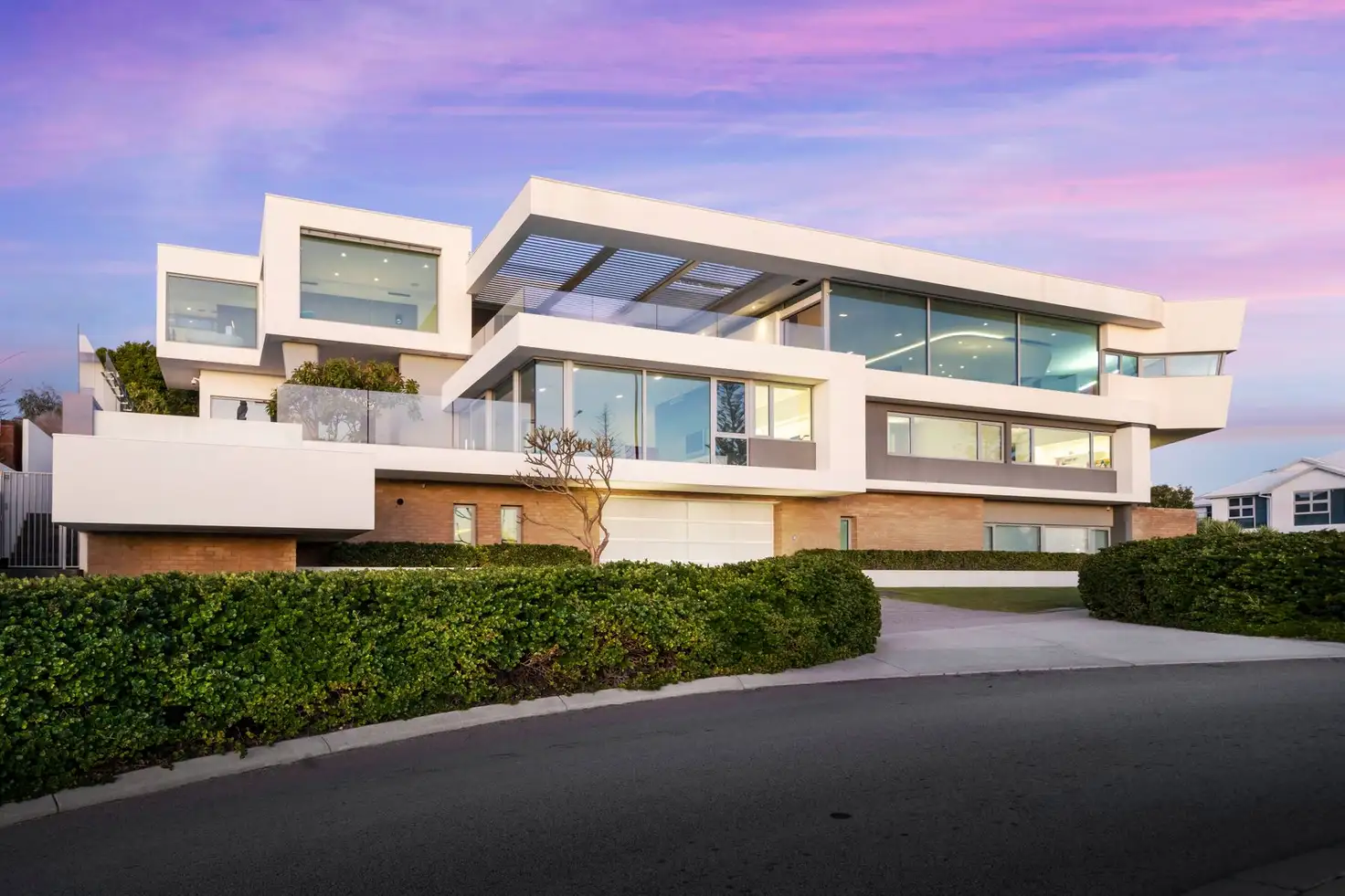


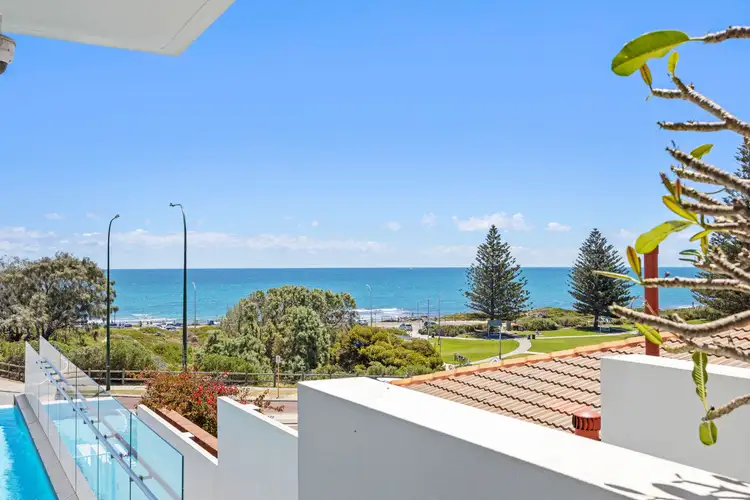
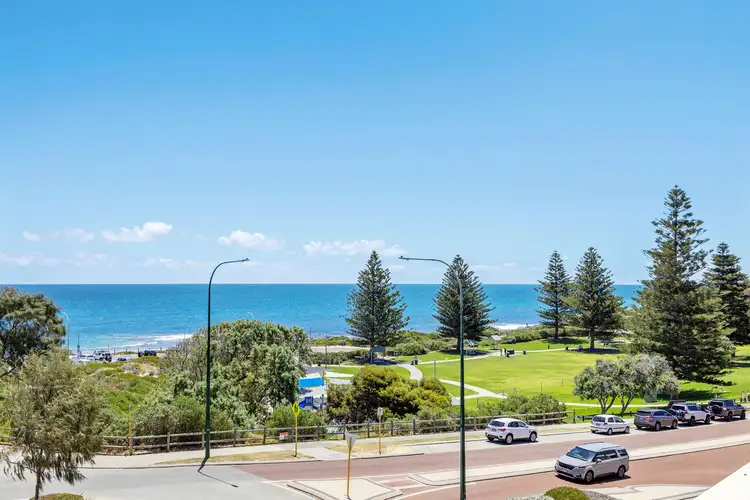
 View more
View more View more
View more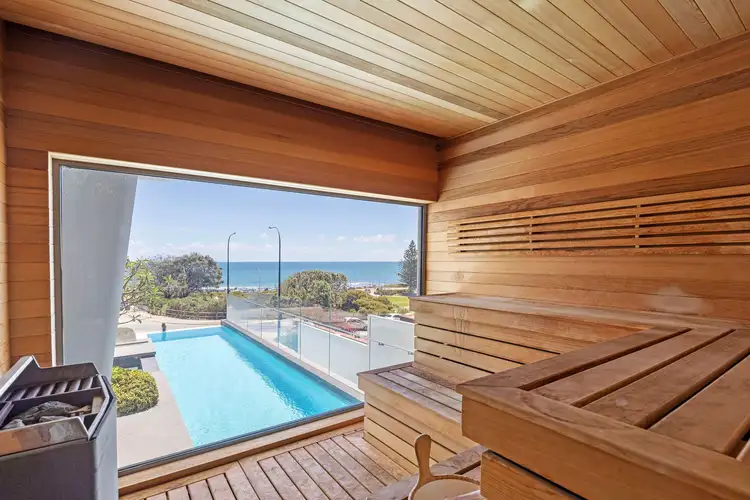 View more
View more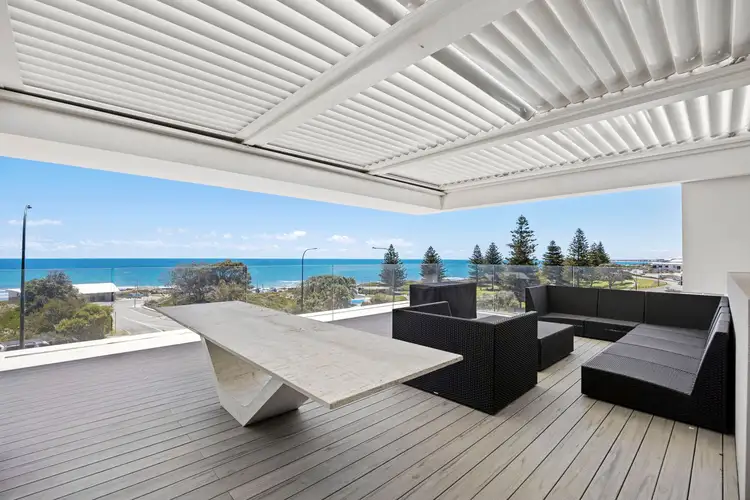 View more
View more


