Auction Guide $2,500,000
4 Bed • 2 Bath • 3 Car • 682m²
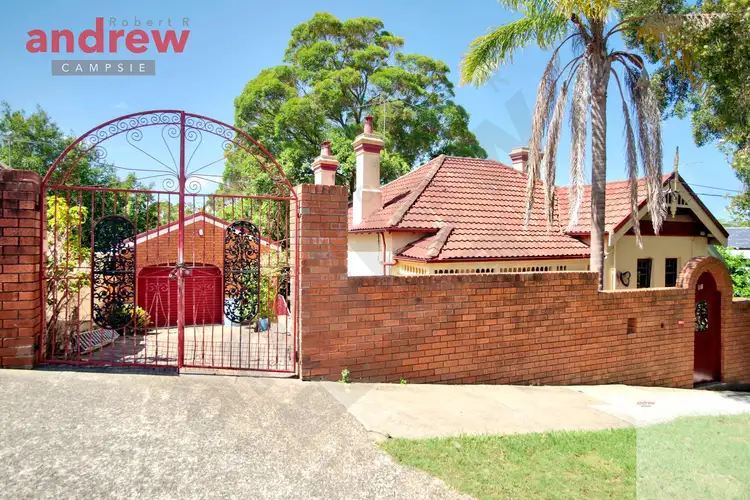
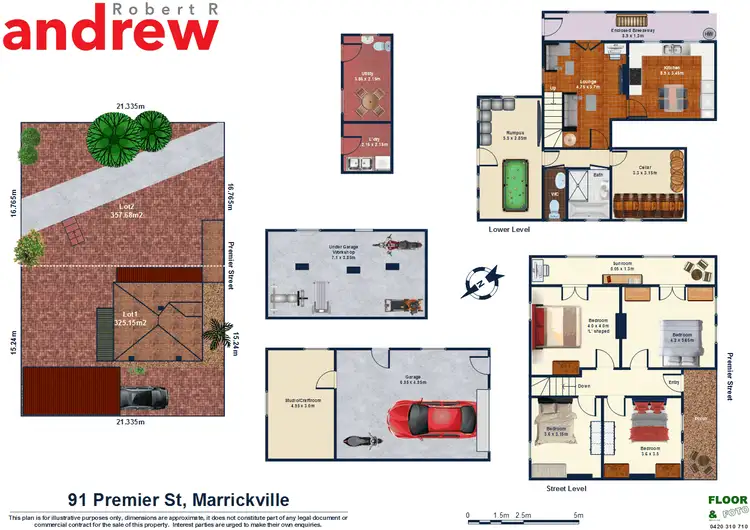
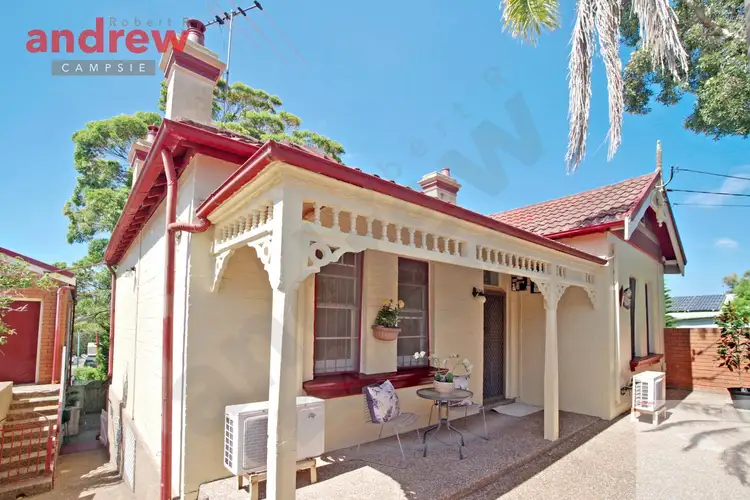
+17



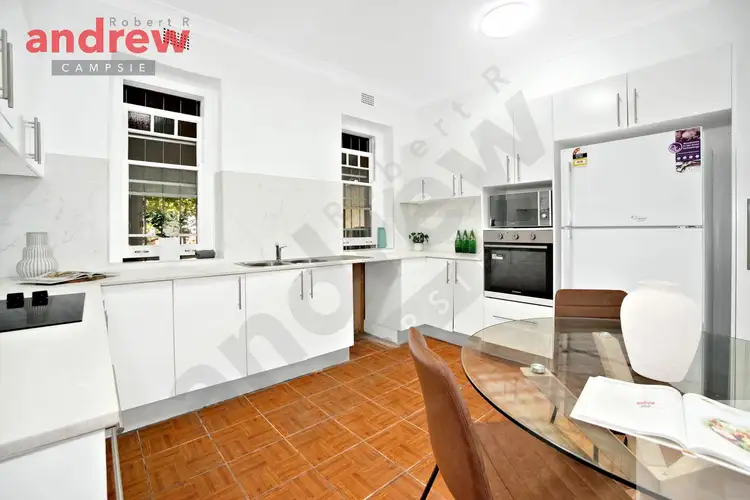

+15
91 Premier Street, Marrickville NSW 2204
Copy address
Auction Guide $2,500,000
- 4Bed
- 2Bath
- 3 Car
- 682m²
House for sale46 days on Homely
Next inspection:Thu 3 Apr 5:00pm
Auction date:Sun 13 Apr 11:30am
Home loan calculator
$.../mth
Est. repayment
What's around Premier Street
House description
“MASSIVE 682.72sqm LAND ON 2 LOTS!!”
Property features
Other features
Close to Schools, Close to Shops, Close to TransportLand details
Area: 682m²
Property video
Can't inspect the property in person? See what's inside in the video tour.
Interactive media & resources
What's around Premier Street
Auction time
Sunday
13 Apr 11:30 AM
Inspection times
Thursday
3 Apr 5:00 PM
Saturday
5 Apr 11:00 AM
Thursday
10 Apr 5:00 PM
Saturday
12 Apr 11:00 AM
Contact the agent
To request an inspection
 View more
View more View more
View more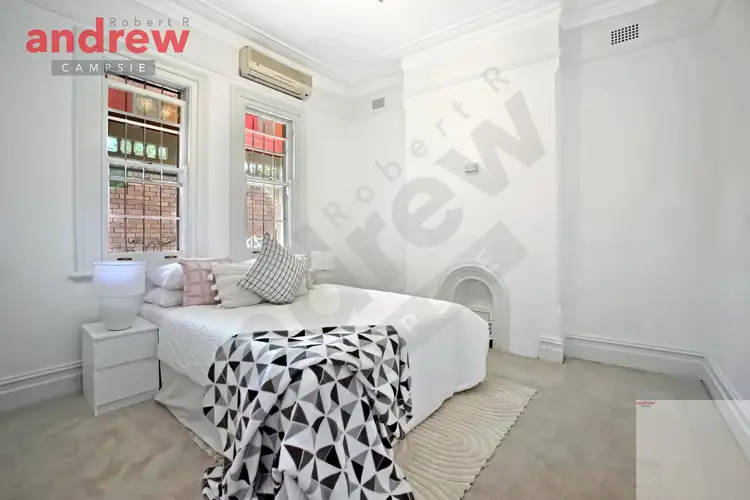 View more
View more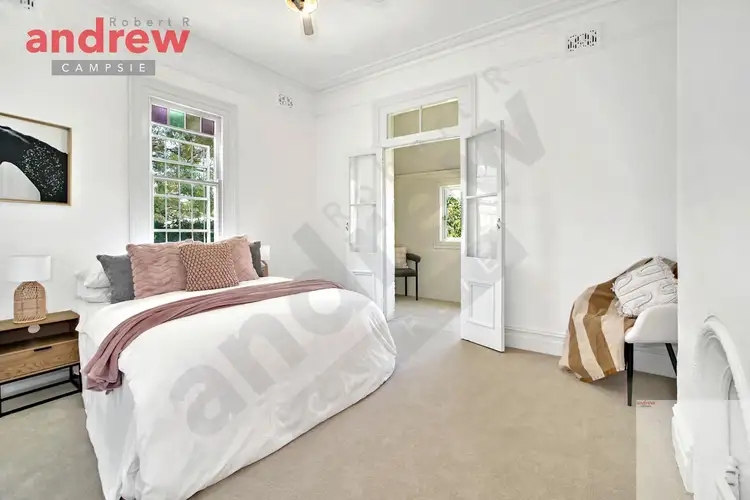 View more
View moreContact the real estate agent

Louie Tanuse
Robert R Andrew
0Not yet rated
Send an enquiry

91 Premier Street, Marrickville NSW 2204
Nearby schools in and around Marrickville, NSW
Top reviews by locals of Marrickville, NSW 2204
Discover what it's like to live in Marrickville before you inspect or move.
Discussions in Marrickville, NSW
Wondering what the latest hot topics are in Marrickville, New South Wales?
Similar Houses for sale in Marrickville, NSW 2204
Properties for sale in nearby suburbs
Report Listing