$599,000
3 Bed • 2 Bath • 2 Car • 605m²
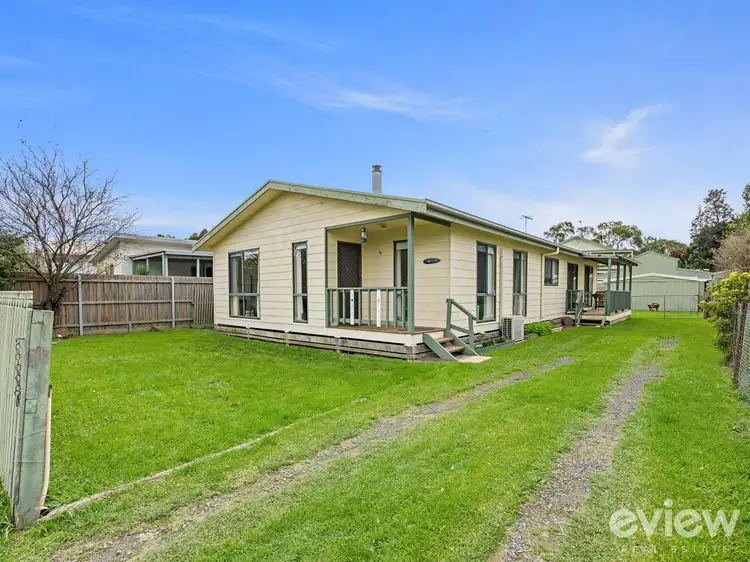
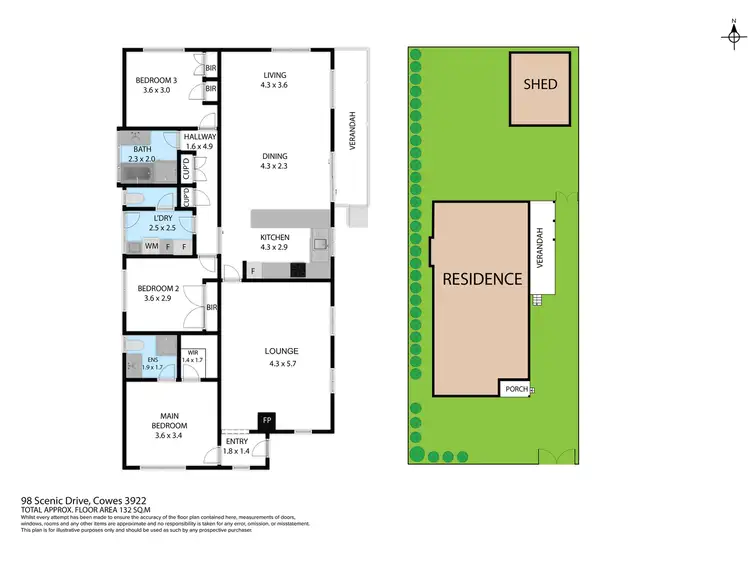
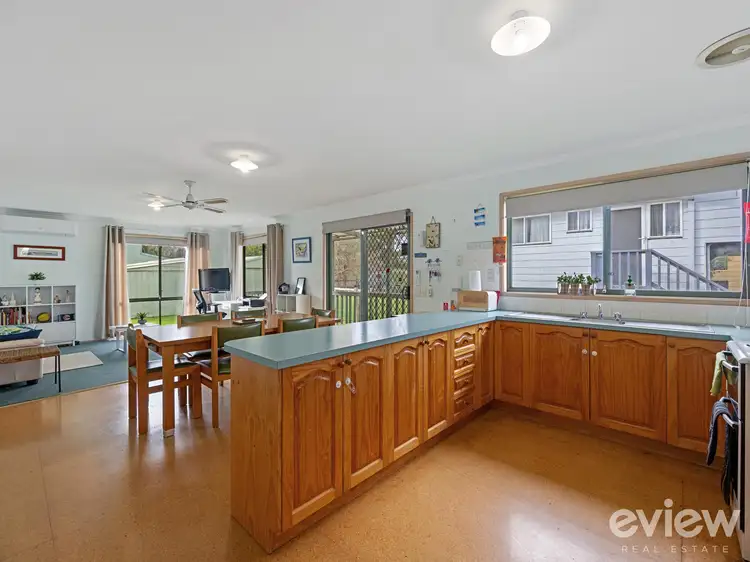
+18



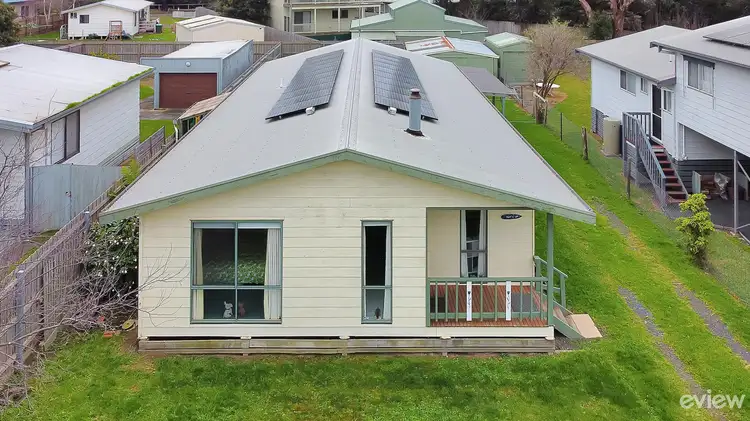
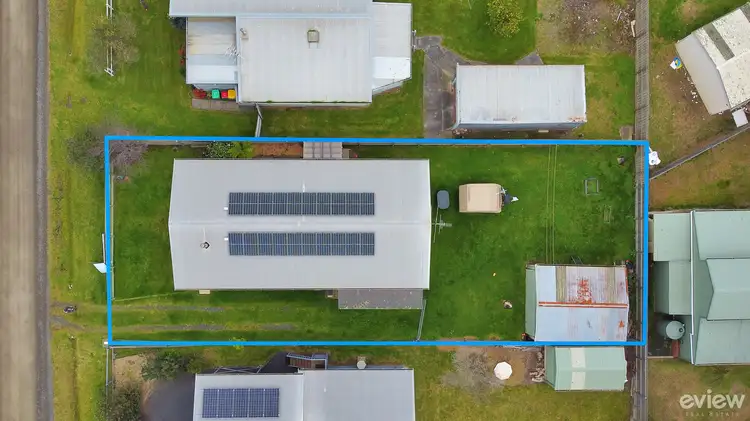
+16
98 Scenic Drive, Cowes VIC 3922
Copy address
$599,000
Home loan calculator
$.../mth
Est. repayment
What's around Scenic Drive
House description
“Great floorplan, large block”
Property features
Other features
underground electricityLand details
Area: 605m²
Documents
Statement of Information: View
Property video
Can't inspect the property in person? See what's inside in the video tour.
Interactive media & resources
What's around Scenic Drive
Inspection times
Contact the agent
To request an inspection
 View more
View more View more
View more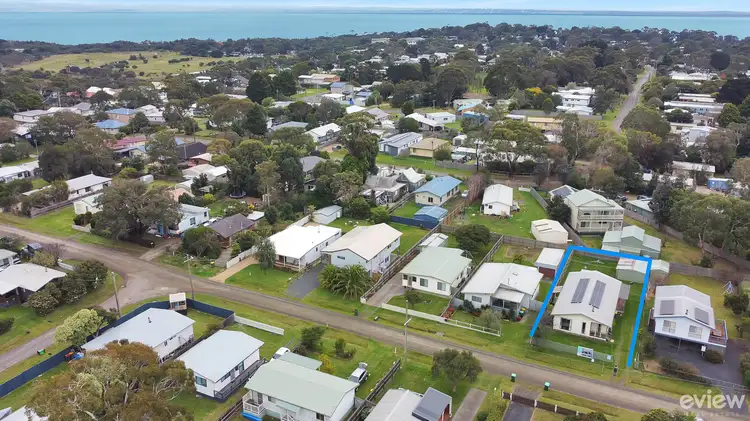 View more
View more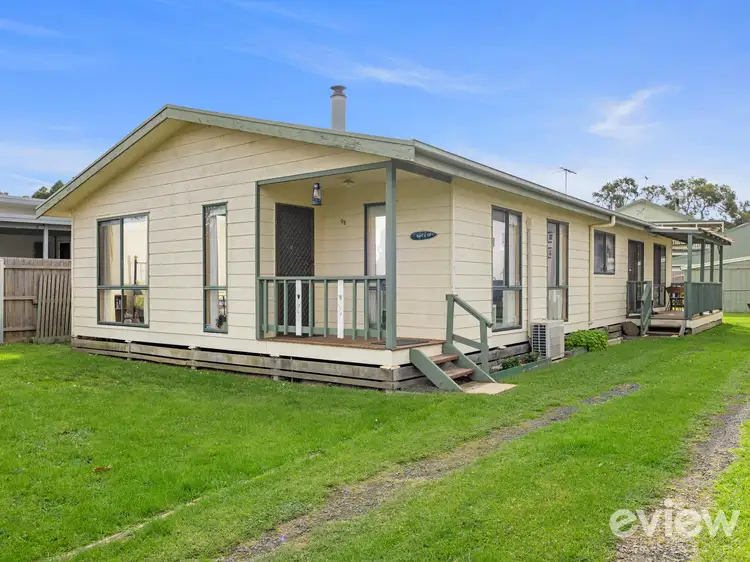 View more
View moreContact the real estate agent

Teresa Young
Eview Group
0Not yet rated
Send an enquiry

98 Scenic Drive, Cowes VIC 3922
Nearby schools in and around Cowes, VIC
Top reviews by locals of Cowes, VIC 3922
Discover what it's like to live in Cowes before you inspect or move.
Discussions in Cowes, VIC
Wondering what the latest hot topics are in Cowes, Victoria?
Similar Houses for sale in Cowes, VIC 3922
Properties for sale in nearby suburbs
Report Listing