From $656,169
4 Bed • 2 Bath • 4 Car • 350m²
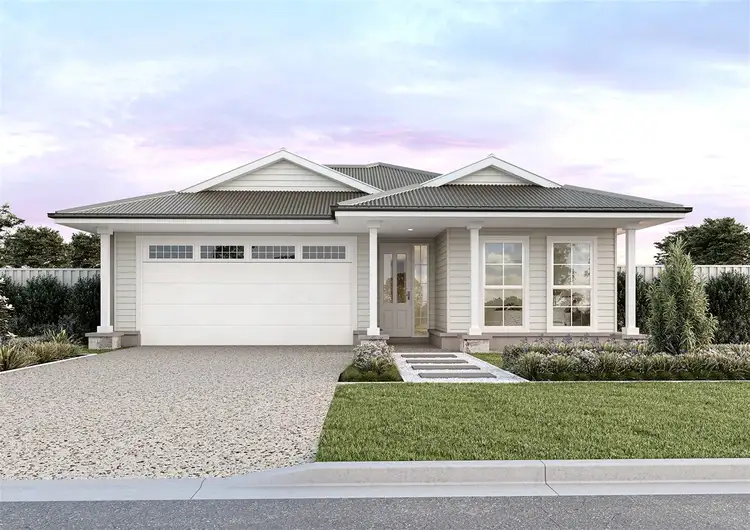
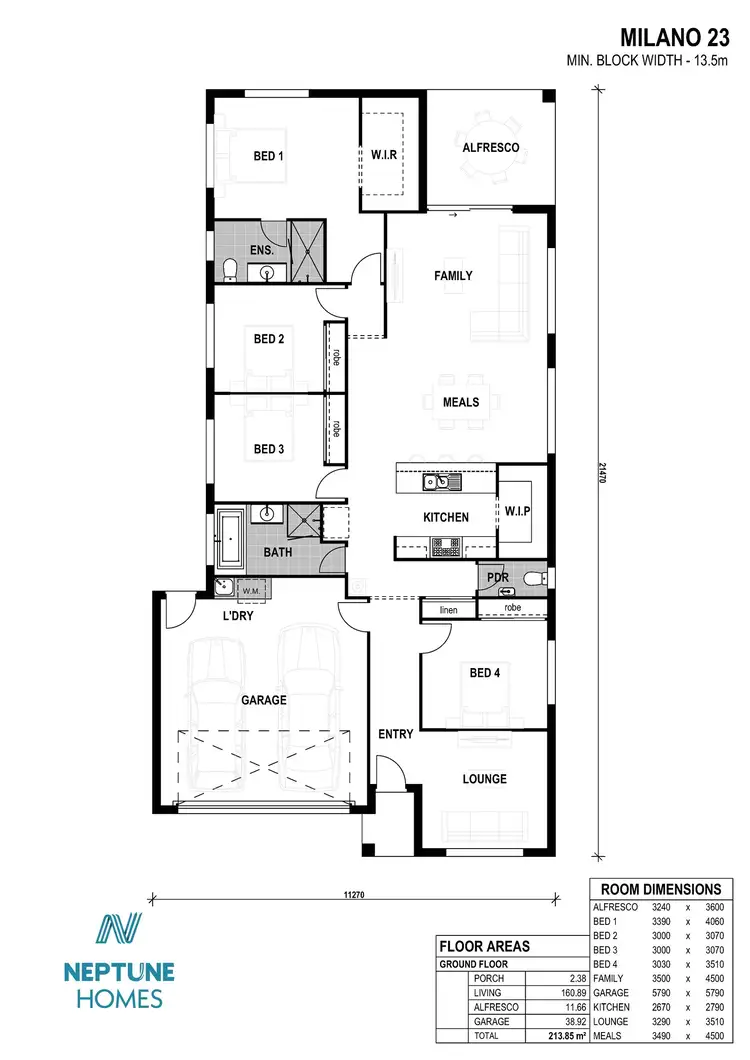
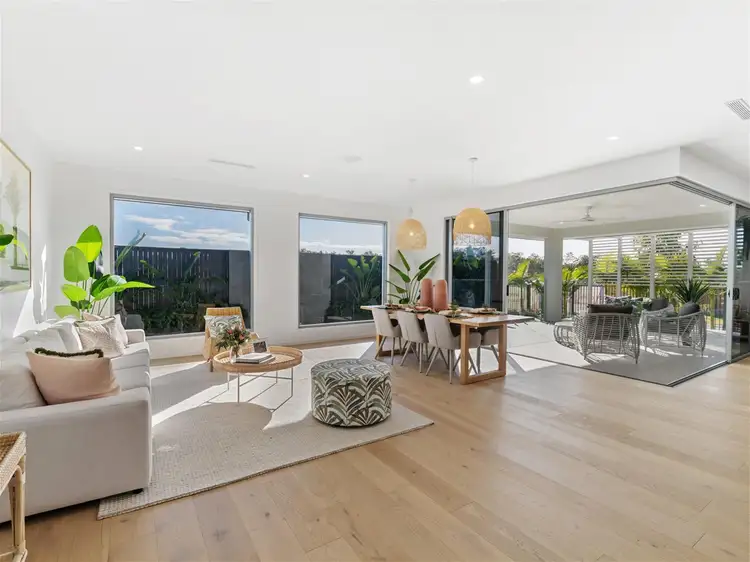
+7



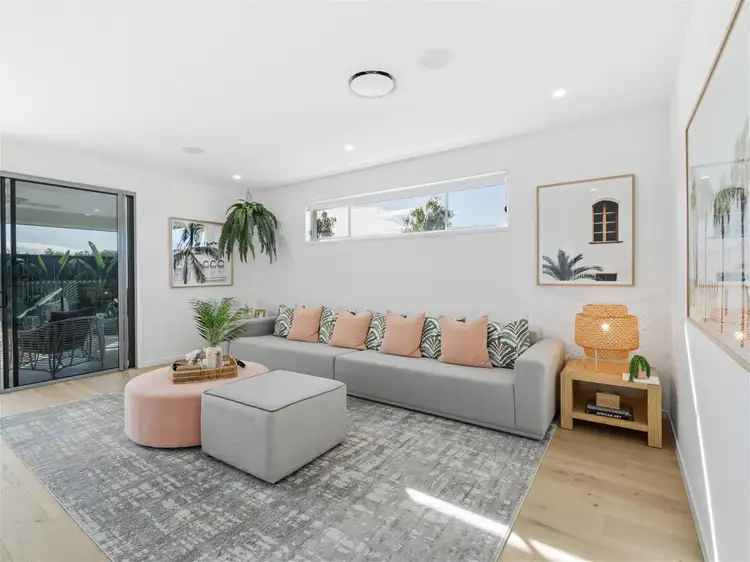
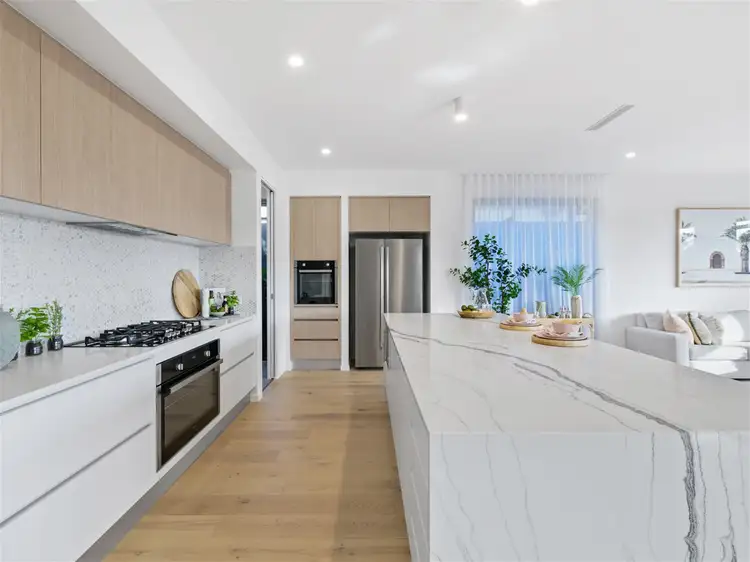
+5
Address available on request
Copy address
From $656,169
- 4Bed
- 2Bath
- 4 Car
- 350m²
House for sale
Home loan calculator
$.../mth
Est. repayment
What's around Bahrs Scrub
Get in touch with the agent to find out the address of this property
House description
“Spacious Family Home”
Property features
Other features
reverseCycleAirCon, houseAndLandPackage, isANewConstructionBuilding details
Area: 214m²
Energy Rating: 6
Land details
Area: 350m²
Frontage: 12.5m²
Interactive media & resources
What's around Bahrs Scrub
Get in touch with the agent to find out the address of this property
Inspection times
Contact the agent
To request an inspection
 View more
View more View more
View more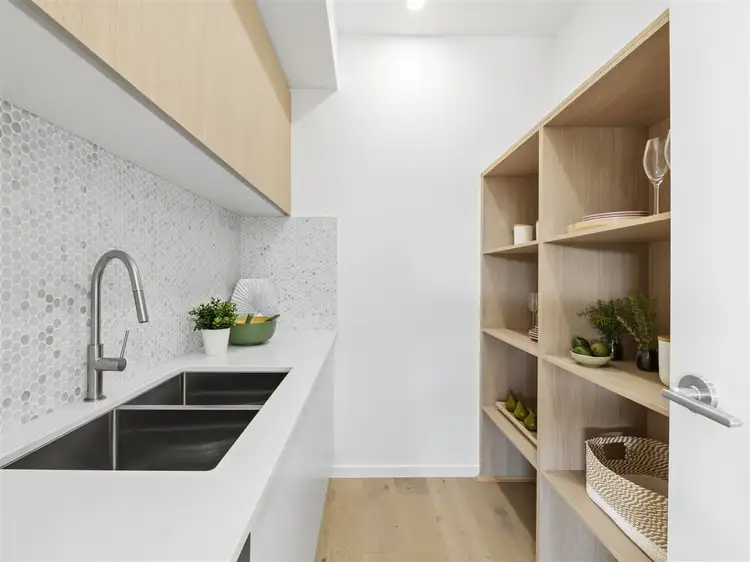 View more
View more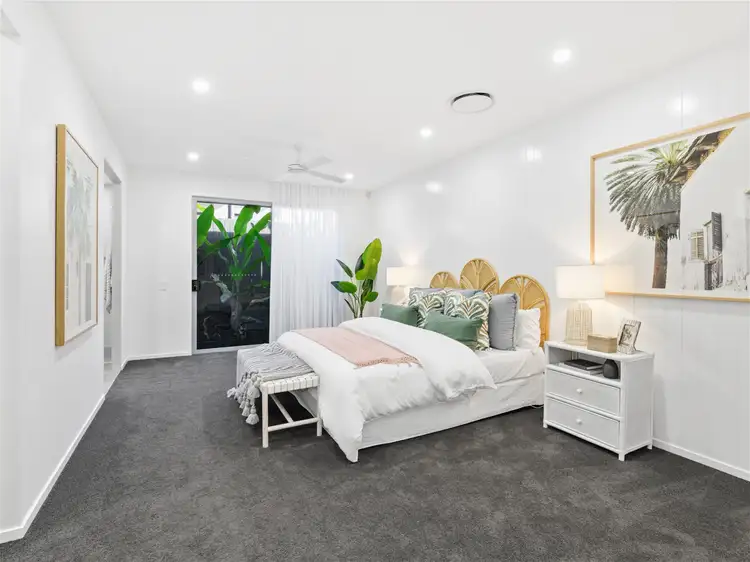 View more
View moreContact the real estate agent

Ryan Cummings
Neptune Homes
0Not yet rated
Send an enquiry

null, Address available on request
Nearby schools in and around Bahrs Scrub, QLD
Top reviews by locals of Bahrs Scrub, QLD 4207
Discover what it's like to live in Bahrs Scrub before you inspect or move.
Discussions in Bahrs Scrub, QLD
Wondering what the latest hot topics are in Bahrs Scrub, Queensland?
Similar Houses for sale in Bahrs Scrub, QLD 4207
Properties for sale in nearby suburbs
Report Listing