ON HOLD
3 Bed • 2 Bath • 2 Car • 174m²
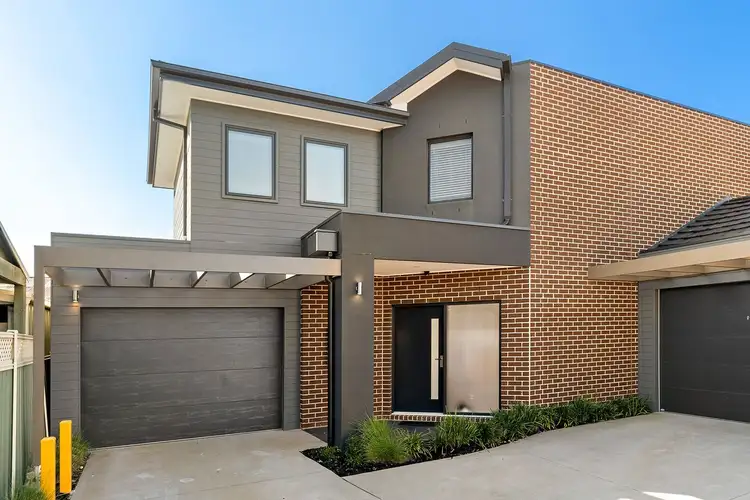
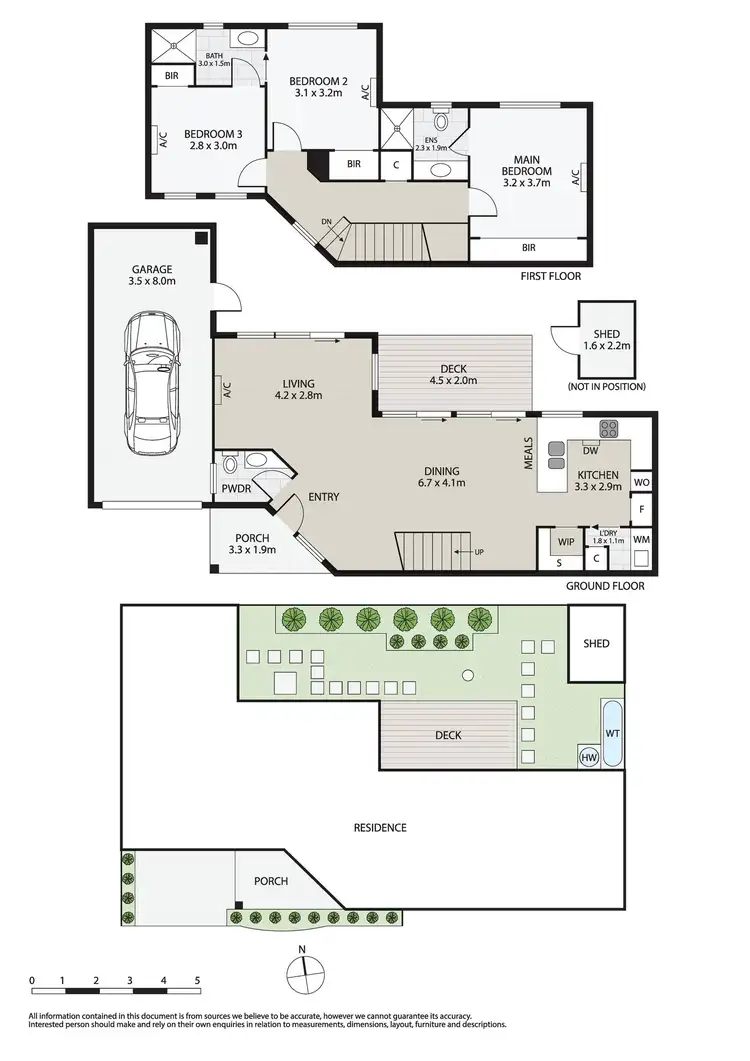

+10



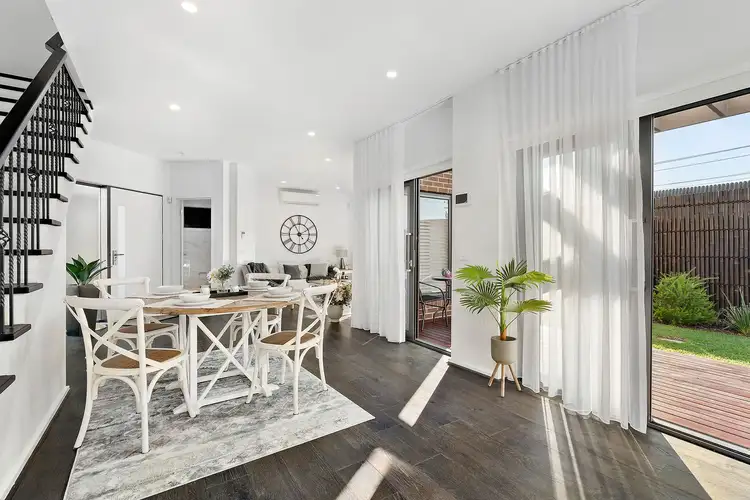

+8
Address available on request
Copy address
ON HOLD
Home loan calculator
$.../mth
Est. repayment
What's around Clayton South
Get in touch with the agent to find out the address of this property
Townhouse description
“HAMPTONS INSPIRED SOPHISTICATION”
Property features
Other features
Car Parking - Surface, Close to Schools, Close to Shops, Close to Transport, High ClearanceBuilding details
Area: 170.4m²
Land details
Area: 174m²
Documents
Statement of Information: View
Interactive media & resources
What's around Clayton South
Get in touch with the agent to find out the address of this property
Inspection times
Contact the agent
To request an inspection
 View more
View more View more
View more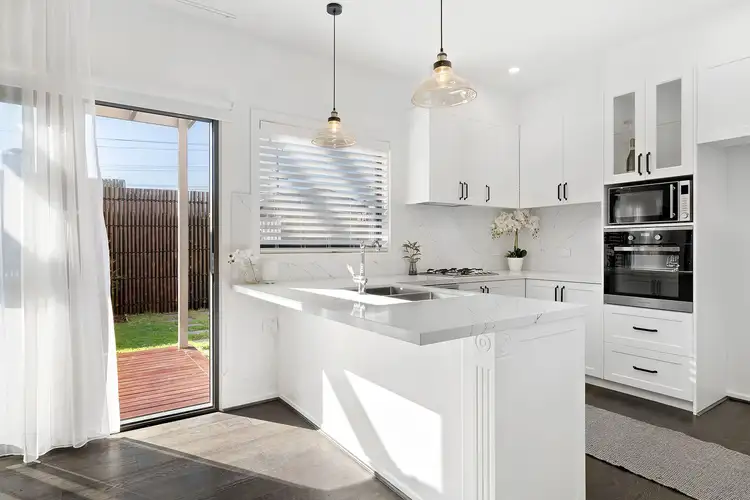 View more
View more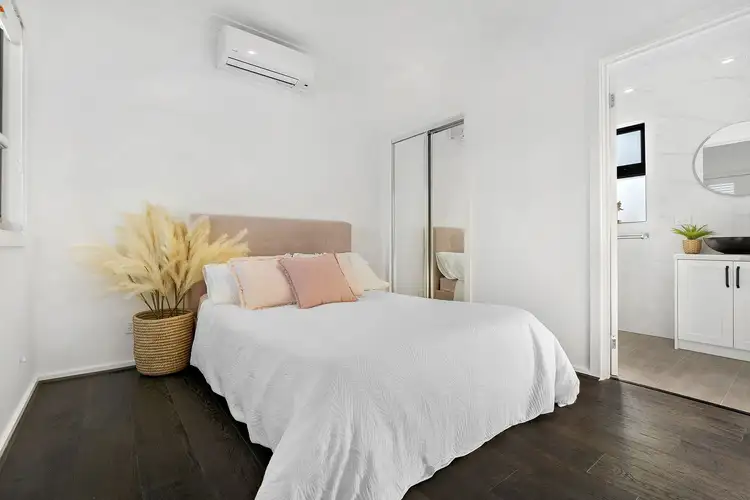 View more
View moreContact the real estate agent

Rene Wrzos
McGrath - Clayton
0Not yet rated
Send an enquiry

null, Address available on request
Nearby schools in and around Clayton South, VIC
Top reviews by locals of Clayton South, VIC 3169
Discover what it's like to live in Clayton South before you inspect or move.
Discussions in Clayton South, VIC
Wondering what the latest hot topics are in Clayton South, Victoria?
Similar Townhouses for sale in Clayton South, VIC 3169
Properties for sale in nearby suburbs
Report Listing