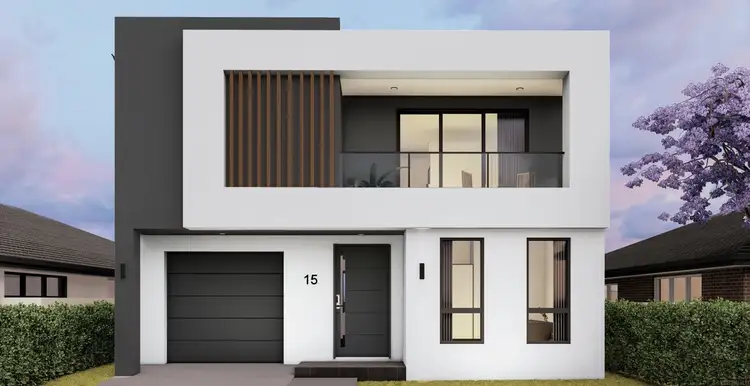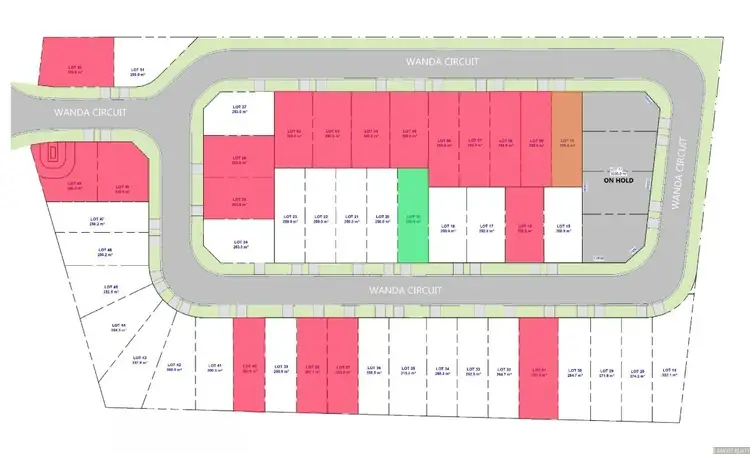Contact Agent
4 Bed • 3 Bath • 2 Car • 250m²






Address available on request
Copy address
Contact Agent
- 4Bed
- 3Bath
- 2 Car
- 250m²
House for sale
Home loan calculator
$.../mth
Est. repayment
What's around Colebee
Get in touch with the agent to find out the address of this property
House description
“Amazing Double Storey House in Colebee”
Building details
Area: 239m²
Land details
Area: 250m²
Frontage: 11.25m²
Interactive media & resources
What's around Colebee
Get in touch with the agent to find out the address of this property
Inspection times
Contact the agent
To request an inspection
Contact the real estate agent

Vish S
Bright Realty
0Not yet rated
Send an enquiry

null, Address available on request
Nearby schools in and around Colebee, NSW
Top reviews by locals of Colebee, NSW 2761
Discover what it's like to live in Colebee before you inspect or move.
Discussions in Colebee, NSW
Wondering what the latest hot topics are in Colebee, New South Wales?
Similar Houses for sale in Colebee, NSW 2761
Properties for sale in nearby suburbs
Report Listing