$1,040,000
3 Bed • 2 Bath • 2 Car • 448m²

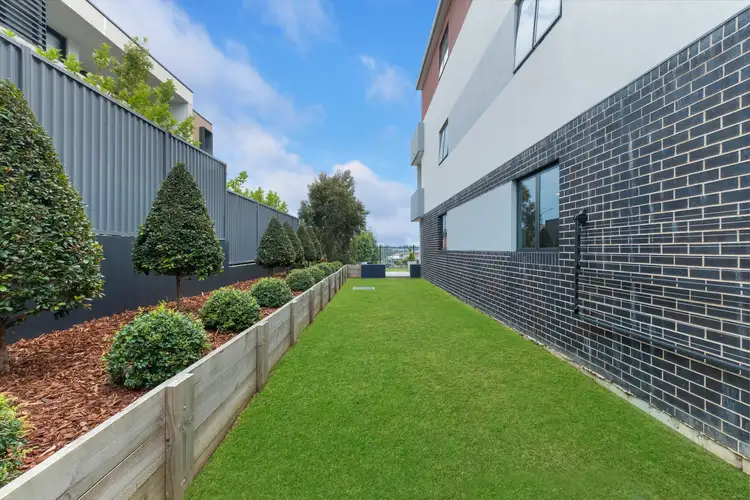
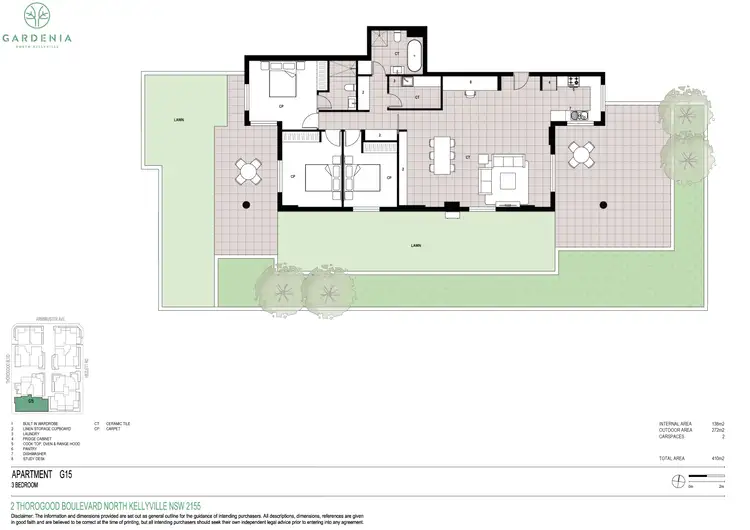
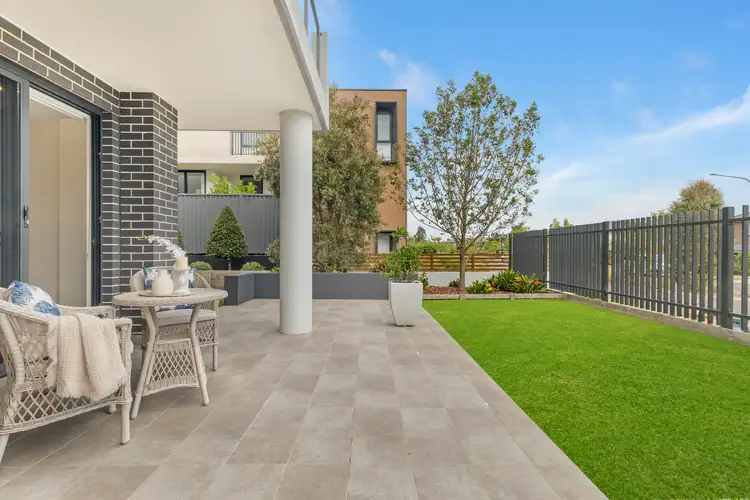
+25
Sold



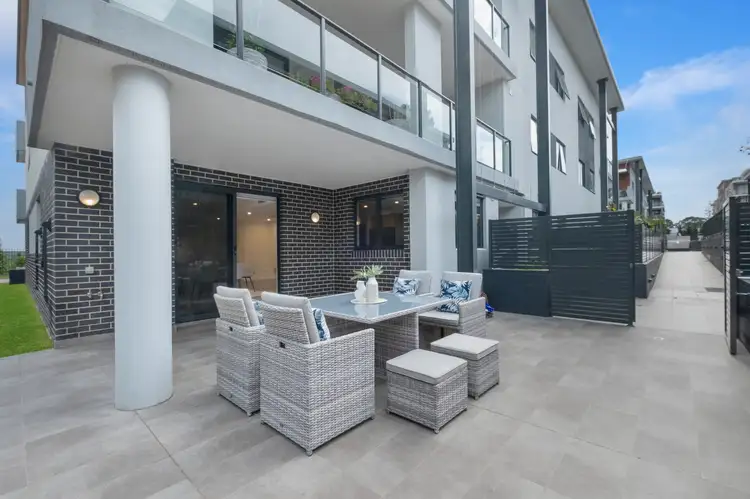
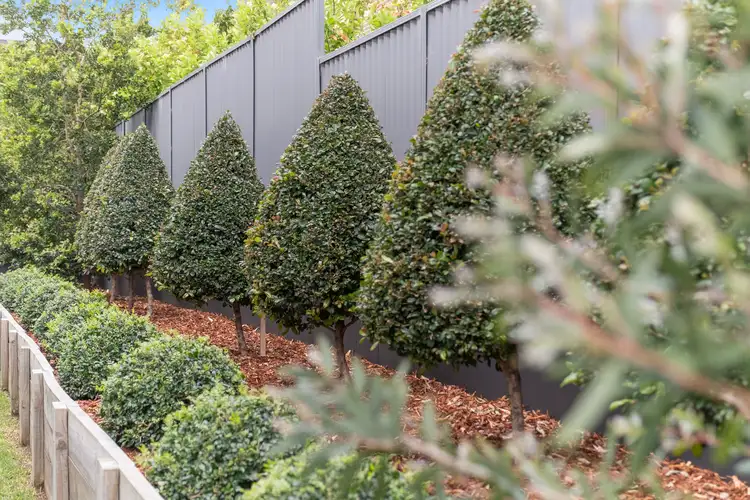
+23
Sold
G15/2 Thorogood Boulevard, North Kellyville NSW 2155
Copy address
$1,040,000
- 3Bed
- 2Bath
- 2 Car
- 448m²
Apartment Sold on Thu 30 Jan, 2025
What's around Thorogood Boulevard
Apartment description
“STUNNING 410SQM GARDEN APARTMENT!”
Property features
Other features
Large basement storage, reverseCycleAirConBuilding details
Area: 410m²
Land details
Area: 448m²
Interactive media & resources
What's around Thorogood Boulevard
 View more
View more View more
View more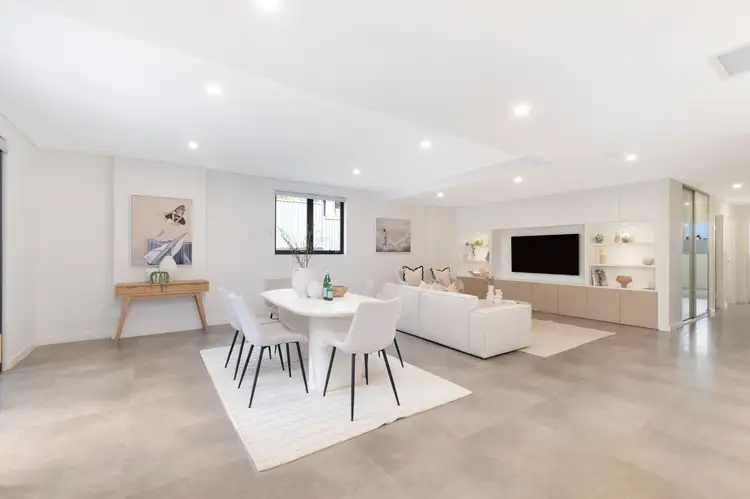 View more
View more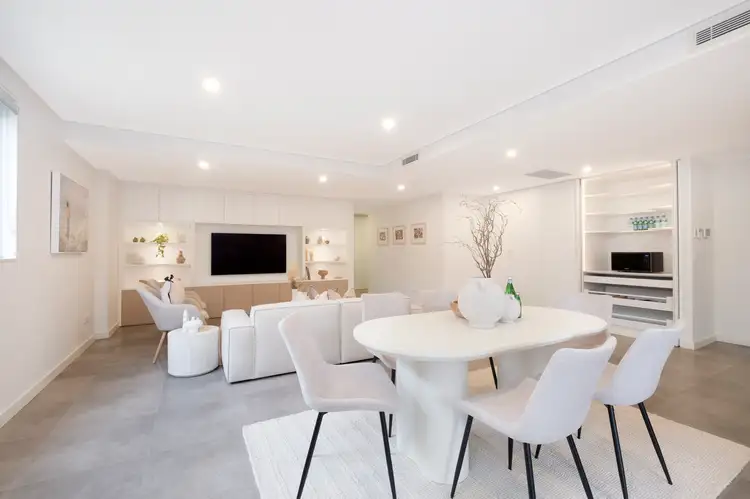 View more
View moreContact the real estate agent


Anthony Malek
Blueprint Property
5(3 Reviews)
Send an enquiry
This property has been sold
But you can still contact the agent
G15/2 Thorogood Boulevard, North Kellyville NSW 2155
Nearby schools in and around North Kellyville, NSW
Top reviews by locals of North Kellyville, NSW 2155
Discover what it's like to live in North Kellyville before you inspect or move.
Discussions in North Kellyville, NSW
Wondering what the latest hot topics are in North Kellyville, New South Wales?
Other properties from Blueprint Property
Report Listing