Price Starting from $945,000
3 Bed • 3 Bath • 2 Car
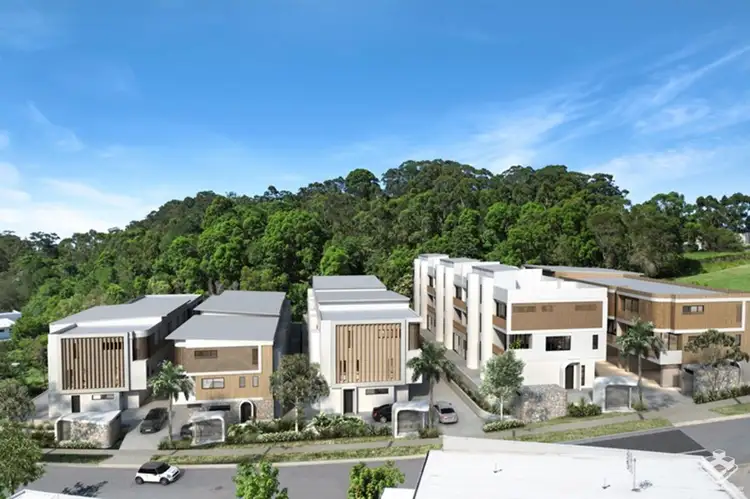
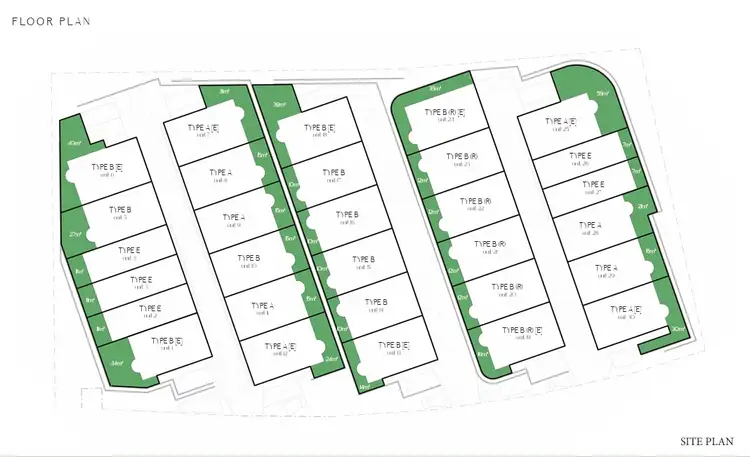
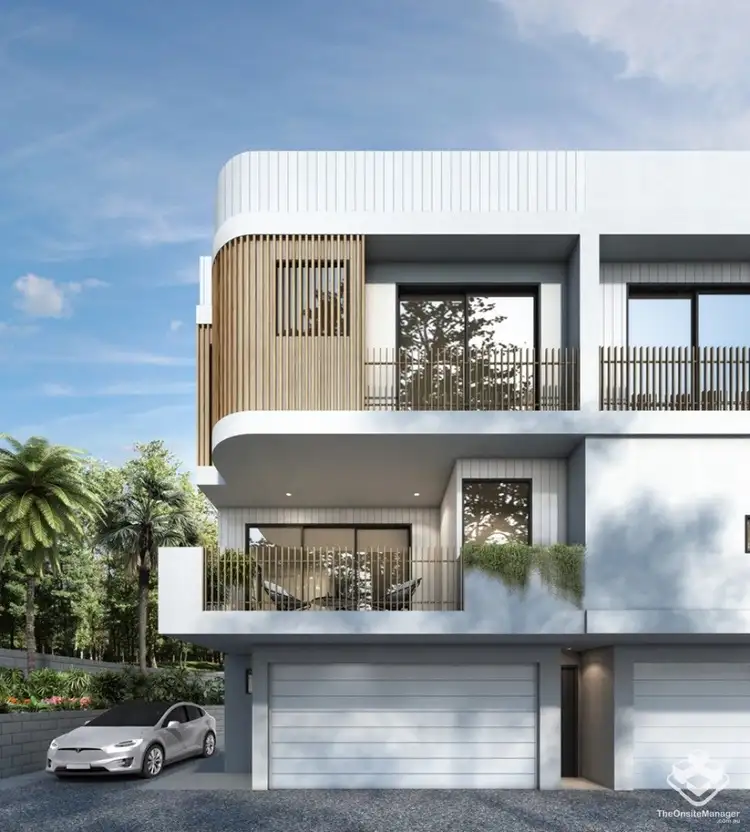



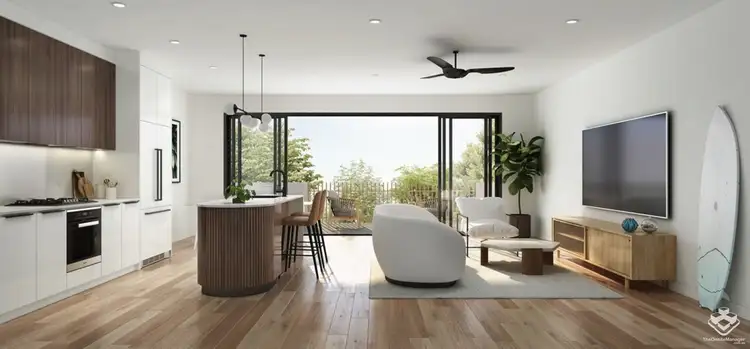
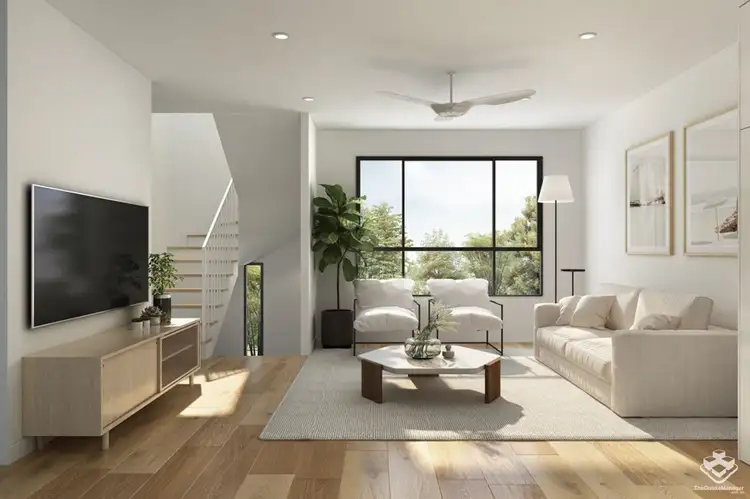
ID:21127941/1 Border Drive North, Currumbin Waters QLD 4223
Price Starting from $945,000
- 3Bed
- 3Bath
- 2 Car
Townhouse for sale
Home loan calculator
The monthly estimated repayment is calculated based on:
Listed display price: the price that the agent(s) want displayed on their listed property. If a range, the lowest value will be ultised
Suburb median listed price: the middle value of listed prices for all listings currently for sale in that same suburb
National median listed price: the middle value of listed prices for all listings currently for sale nationally
Note: The median price is just a guide and may not reflect the value of this property.
What's around Border Drive North
Townhouse description
“Central Park Luxury Townhomes Currumbin Waters”
Stage One Now Selling:
30 Luxury Townhomes
Total Project: 150 dwellings - combination of Townhomes and Skyhomes
Affordable and Sustainable.
Central Park luxury townhomes offer you exclusivity and refined living at Currumbin Waters. Each stunning home delivers supreme comfort and stylish inclusions across a spacious layout.
These are truly homes of the future with double glazed energy efficient windows, solar system and electric vehicle infrastructure pre-installed ready to receive your chosen equipment.
Stage 1 selling now - completion Mid 2026.
Two Bedroom and Two Bathroom: Price start $945,000 to $975,000
Three Bedroom plus Multi-purpose Room and Three Bathroom: $1,365,000 to $1,520,000
(multiple properties within each price range)
Central Park RESIDENCES CURRUMBIN WATERS
~Luxury town homes designed by award winning local architect Mi Design~
"We are excited to present our clients with another landmark residential community Central Park Residences, Currumbin Waters. Situated in one of the most beautiful, highly sought suburbs on the Southern Gold Coast. Nestled next to Currumbin natural reserve, 5 minutes drive to iconic Currumbin Beach and creek with shopping, schools and airport all within 10 minutes drive."- Director ASG Currumbin Waters Pty Ltd
This project Nestled in one of the last largest remaining land parcels in Southern Gold Coast is Central Park Residences - Currumbin Waters, a high end Townhouse development. The project is ideal for families and downsizers who are seeking a secluded, convenient, and affordable living option in a desirable location close to the beach but also central to Gold Coast.
The Townhouses will be designed to provide a spacious and comfortable living environment, along with premium products such as Miele Appliances, PARISI full bathroom suites and tapware throughout the project. The development will feature a mix of two, three, and four-bedroom Townhouses, each with a private outdoor area and secure separate garage parking for residents.
The Group will oversee the entire development process, including land acquisition, obtaining necessary permits and approvals, designing the development layout and amenities, and overseeing the construction process.
The goal is to create a development that not only provides residents with a high-quality living experience but also contributes positively to the surrounding community.
Overall, this project aims to provide a modern and affordable living option for all families in the desirable location of Currumbin Waters on the Gold Coast in Queensland.
The development will be designed to meet energy-efficient standards and incorporate sustainable features such as rainwater harvesting, solar panels, and energy-efficient lighting and appliances.
INCLUSIONS & FINISHES
Harmonious, complementary finishes and features have been meticulously selected to create an air of style and elegance.
Miele appliances to kitchen
Designer 'PARISI ' fixtures to kitchen & bathrooms
Floor to ceiling feature tiles in bathroom
Ducted air conditioning for comfort
Timber floors
EV and Solar ready
Double glazed, energy efficient windows
Italian made lifts (upgrade option)
Please contact us for Pricing & Floor Types details. Stage 1 expected construction commencement Q2 2025 and completion Q3 2026
BODY CORPORATE
$55-$57 per week including insurance
COUNCIL RATES
TBC
RENTAL APPRAISAL
Type A & A[E] - $1350-$1500
Type B & B [E] - $1350-$1500
Type C - $1300-$1400
Type D - $1400-$1500
Type E - $1100-$1200
TERMS OF PURCHASE
Initial fully refundable holding deposit of $2,000 payable with EOl. Balance 10% deposit payable within 10 days from contract. Cash/Cheque deposits and bank guarantees from approved financial institutions considered for payment of balance deposit.
BRAND PARTNERS:
Miele
PARISI
LIFTSHOP
STEPS TO SECURE A PROPERTY
Select your preferred floorplan We can then provide you with information on what we have available to suit your needs and budget.
Once you have confirmed your preferred property, you simply need to complete an Expressions of Interest form and pay a fully refundable $2,000 holding deposit to take the property off the market while you review contracts.
Should you move forward with purchasing a property the balance of 10% deposit will be due 10 days from contract signing. Should you decide not to proceed your $2,000 holding deposit will be fully refunded
Electric Charger READY:
Switchboard within each townhouse will have enough allowance in it to cater for an EV electric charger. Having this in place means buyers won't need to engage an electrician to upgrade the switchboard to accommodate this extra electrical load saving a significant amount of money to re-wire and install a new switchboard. Electrical cable provision will be installed from switchboard to garage. This will save buyers the cost and nuisance of having to engage an electrician and risk damage to existing walls/ceiling within the townhouse to install an electrical cable from the switch board to the garage. Also saving buyers the expenses involved in engaging not only the electrician but also plasterer, painter etc
The entire project will be designed & installed to cater for electrical EV chargers for all owners, hence the electrical infrastructure (i.e. substation and electrical cabling infrastructure from Energex to the property) has been upgraded and paid for by the developer. It's worth noting it is practically impossible to do this in an existing development as if a body corporate wants to install a high volume of EV charges to their property post construction the infrastructure by Energex needs to be upgraded. Which can cost in excess of $180,000 for electrical mains upgrade on street.
Solar READY
Provision for pipes/conduits will be installed from switchboard to the individual townhouse roof. So future owners can engage their own solar contractor to install wiring for solar with ease, without having to damage walls/ceiling
• Provision clauses will be inserted into relevant Strata documents to that individual owners will not need to seek permission from Body Corporate and other LOT owners to install a solar system on the roof covering owners townhouse.
All reasonable care has been taken in the preparation of this fact sheet. Please note that the fact sheet is subject to change without notice. To the best of our knowledge, no relevant information has been omitted and all information is correct at the time of printing(Listing ID: 21127941 )
Property features
Air Conditioning
Balcony
Pet-Friendly
Other features
spaingroundInteractive media & resources
What's around Border Drive North
Inspection times
 View more
View more View more
View more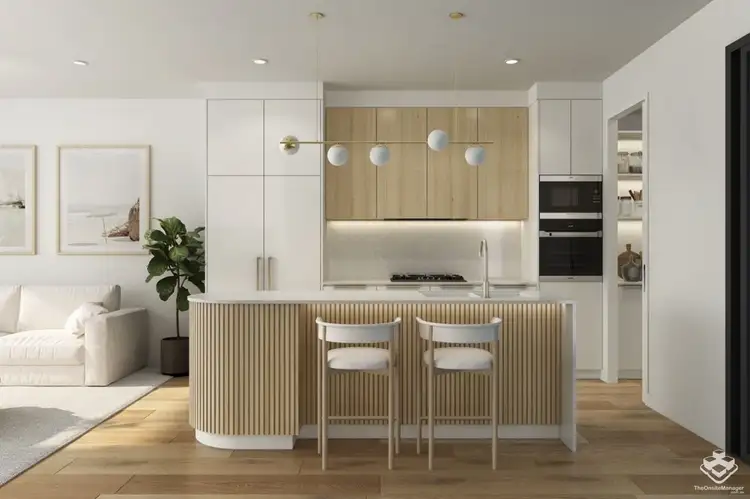 View more
View more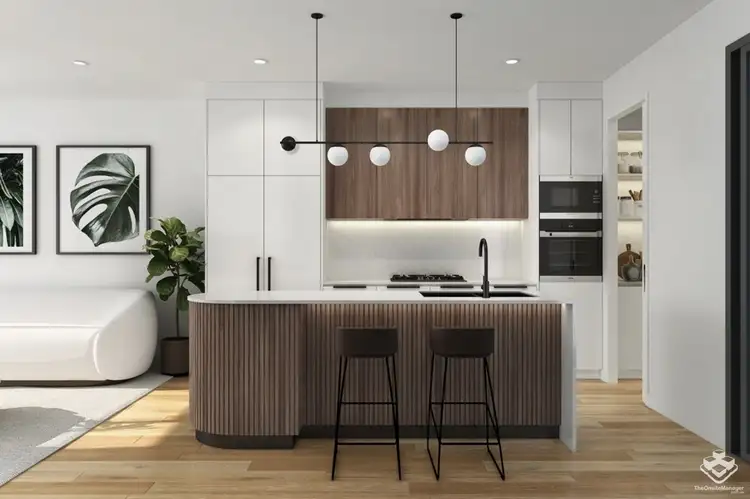 View more
View moreContact the real estate agent

Belle Yin
TheOnsiteManager
Send an enquiry

Nearby schools in and around Currumbin Waters, QLD
Top reviews by locals of Currumbin Waters, QLD 4223
Discover what it's like to live in Currumbin Waters before you inspect or move.
Discussions in Currumbin Waters, QLD
Wondering what the latest hot topics are in Currumbin Waters, Queensland?
Similar Townhouses for sale in Currumbin Waters, QLD 4223
Properties for sale in nearby suburbs
- 3
- 3
- 2