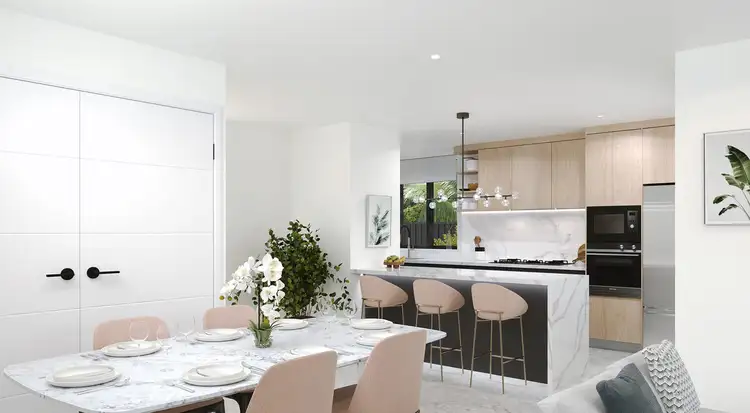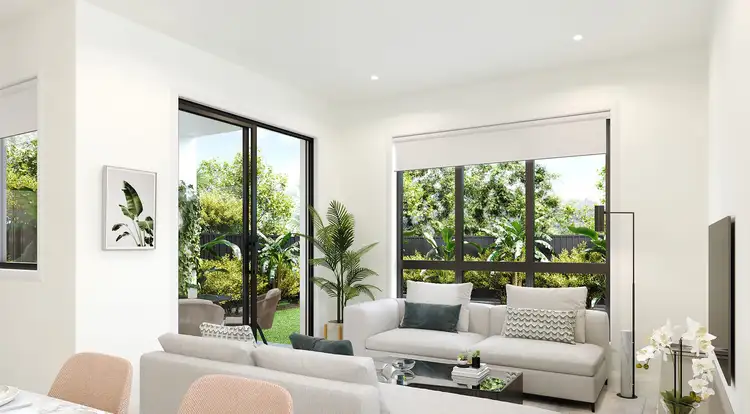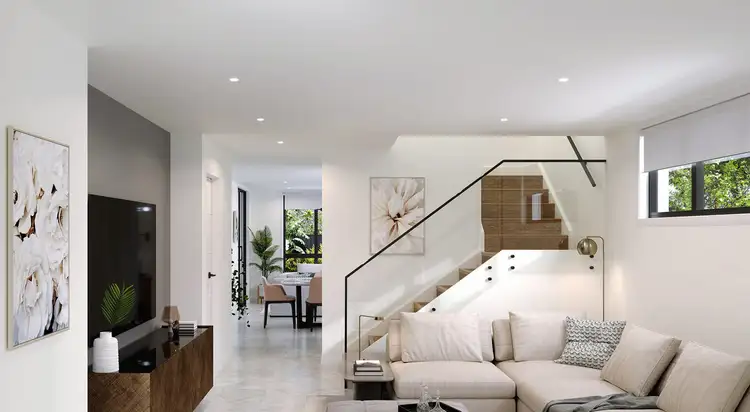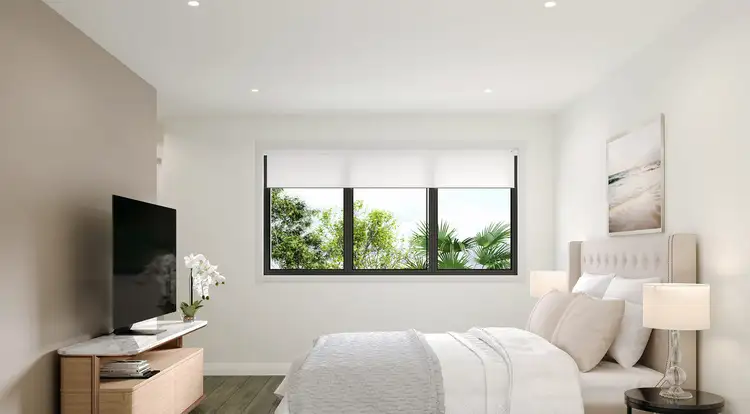$1,200,000
3 Bed • 2 Bath • 2 Car • 300m²



+3





+1
Address available on request
Copy address
$1,200,000
- 3Bed
- 2Bath
- 2 Car
- 300m²
House for sale13 days on Homely
Home loan calculator
$.../mth
Est. repayment
What's around Kellyville Ridge
Get in touch with the agent to find out the address of this property
House description
“Discover Elegance & Convenience in Kellyville Ridge: Luxurious 3-Bedroom Homes Await!”
Property features
Other features
Close to Schools, Close to Shops, Close to Transport, Security System, houseAndLandPackage, isANewConstructionLand details
Area: 300m²
What's around Kellyville Ridge
Get in touch with the agent to find out the address of this property
Inspection times
Contact the agent
To request an inspection
 View more
View more View more
View moreContact the real estate agent

Daniel Tanujaya
SilverSkye Realty
0Not yet rated
Send an enquiry

null, Address available on request
Nearby schools in and around Kellyville Ridge, NSW
Top reviews by locals of Kellyville Ridge, NSW 2155
Discover what it's like to live in Kellyville Ridge before you inspect or move.
Discussions in Kellyville Ridge, NSW
Wondering what the latest hot topics are in Kellyville Ridge, New South Wales?
Similar Houses for sale in Kellyville Ridge, NSW 2155
Properties for sale in nearby suburbs
Report Listing