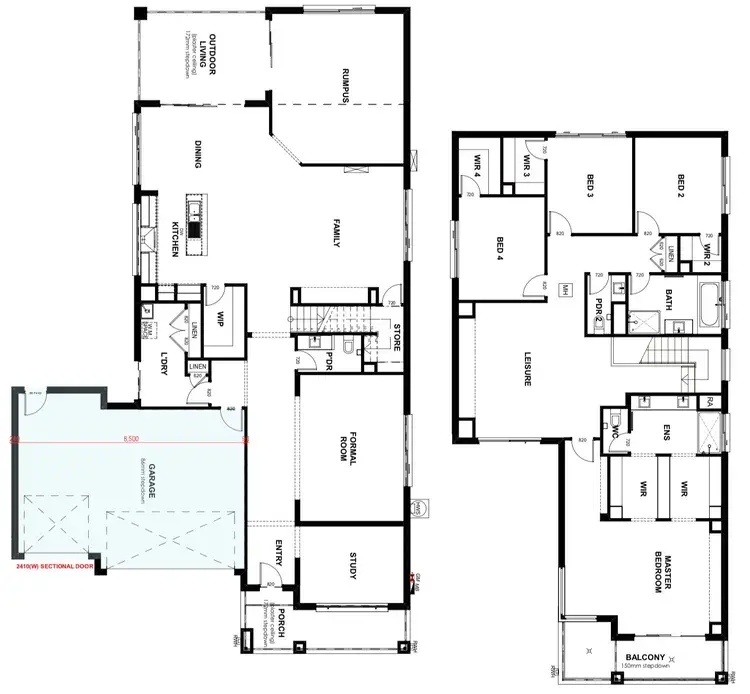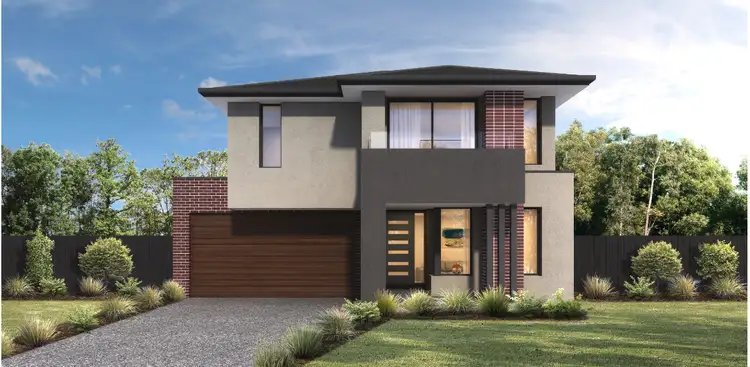$1,796,600 Full Turnkey Inclusions
4 Bed • 2 Bath • 3 Car • 863m²






Lot 534 Ridgeway Street, Rowville VIC 3178
Copy address
$1,796,600 Full Turnkey Inclusions
- 4Bed
- 2Bath
- 3 Car
- 863m²
House for sale
Home loan calculator
$.../mth
Est. repayment
What's around Ridgeway Street
House description
“Luxury Double Story Home Set Amongst Tree Lined Streets In The Heart Of Rowville”
Property features
Other features
0, isANewConstructionBuilding details
Area: 418m²
Land details
Area: 863m²
Interactive media & resources
What's around Ridgeway Street
Inspection times
Contact the agent
To request an inspection
Contact the real estate agent

Bridgette Witte
Turnkey Real Estate Group
0Not yet rated
Send an enquiry

Lot 534 Ridgeway Street, Rowville VIC 3178
Nearby schools in and around Rowville, VIC
Top reviews by locals of Rowville, VIC 3178
Discover what it's like to live in Rowville before you inspect or move.
Discussions in Rowville, VIC
Wondering what the latest hot topics are in Rowville, Victoria?
Similar Houses for sale in Rowville, VIC 3178
Properties for sale in nearby suburbs
Report Listing