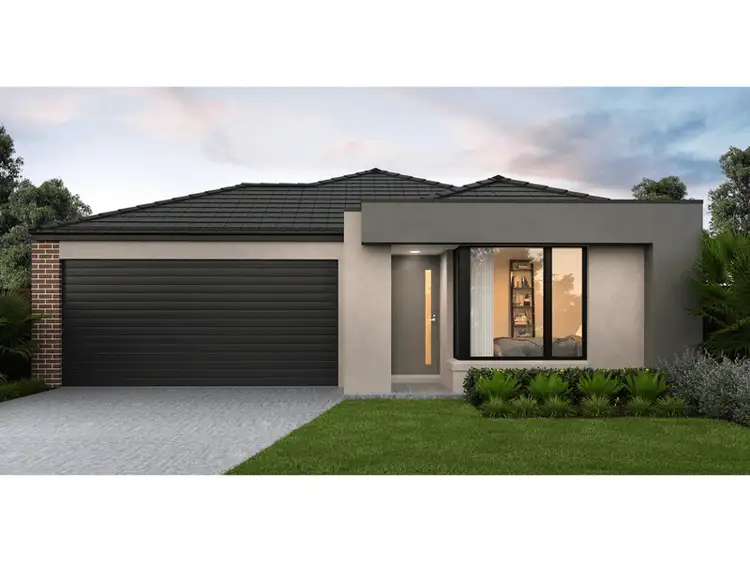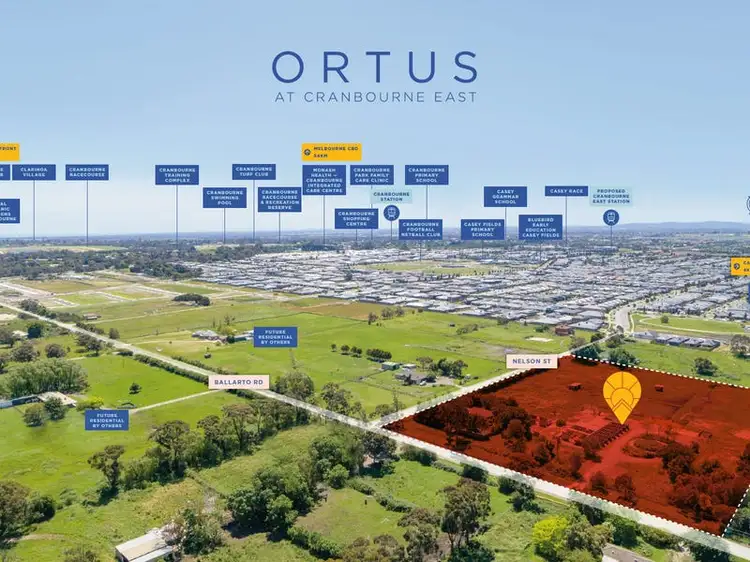$655,900 Full Turnkey Inclusions
3 Bed • 2 Bath • 2 Car • 289m²






Lot 59 Vizzini Street, Cranbourne East VIC 3977
Copy address
$655,900 Full Turnkey Inclusions
- 3Bed
- 2Bath
- 2 Car
- 289m²
House for sale
Home loan calculator
$.../mth
Est. repayment
What's around Vizzini Street
House description
“Deluxe Home Located Only Moments From The Cranbourne Botanic Gardens”
Property features
Other features
0, isANewConstructionBuilding details
Area: 15m²
Land details
Area: 289m²
Interactive media & resources
What's around Vizzini Street
Inspection times
Contact the agent
To request an inspection
Contact the real estate agent

Bridgette Witte
Turnkey Real Estate Group
0Not yet rated
Send an enquiry

Lot 59 Vizzini Street, Cranbourne East VIC 3977
Nearby schools in and around Cranbourne East, VIC
Top reviews by locals of Cranbourne East, VIC 3977
Discover what it's like to live in Cranbourne East before you inspect or move.
Discussions in Cranbourne East, VIC
Wondering what the latest hot topics are in Cranbourne East, Victoria?
Similar Houses for sale in Cranbourne East, VIC 3977
Properties for sale in nearby suburbs
Report Listing