Offers From $1,249,000
4 Bed • 2 Bath • 8 Car • 22800m²
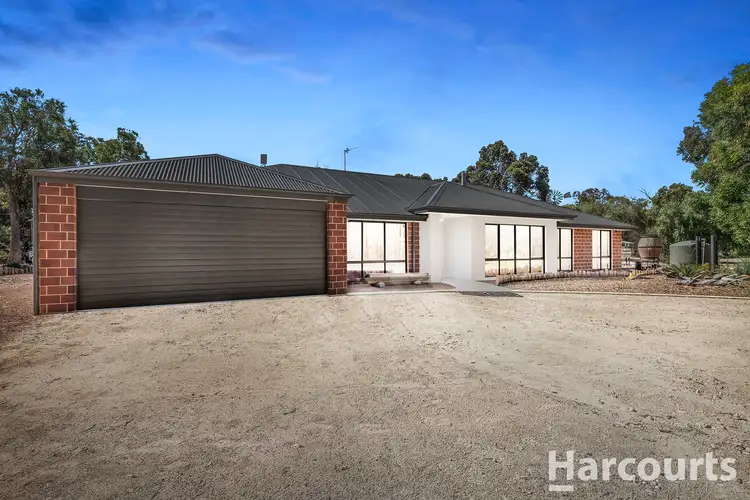
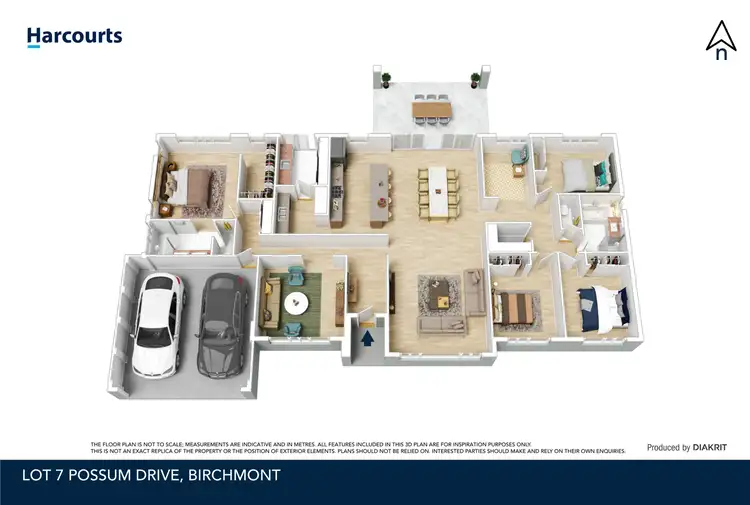
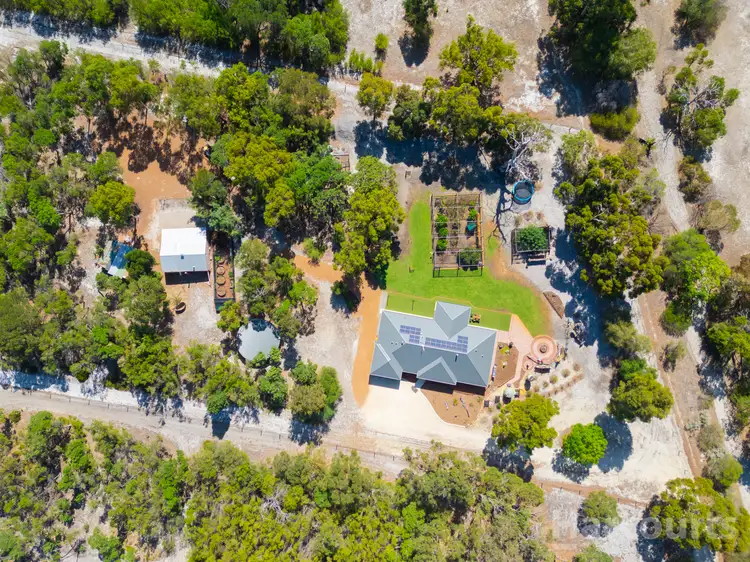



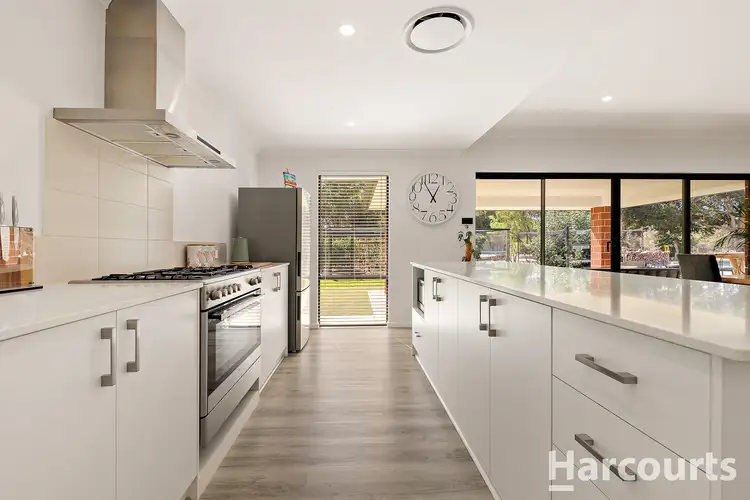
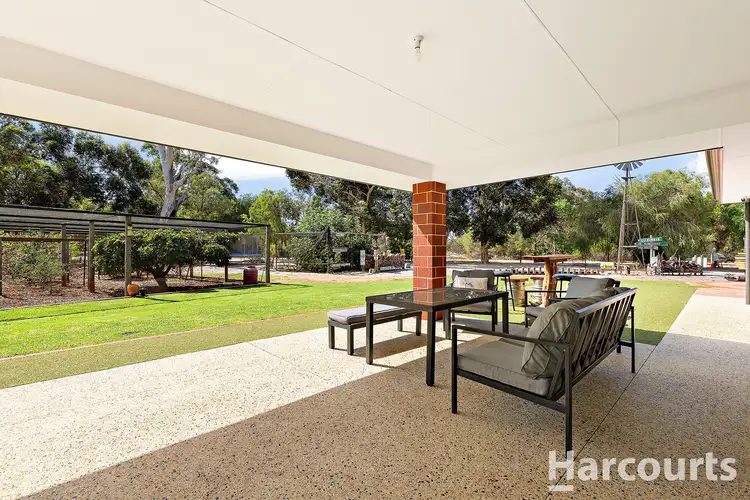
Lot 7 Possum Place, Birchmont WA 6214
Offers From $1,249,000
- 4Bed
- 2Bath
- 8 Car
- 22800m²
House for sale18 days on Homely
Home loan calculator
The monthly estimated repayment is calculated based on:
Listed display price: the price that the agent(s) want displayed on their listed property. If a range, the lowest value will be ultised
Suburb median listed price: the middle value of listed prices for all listings currently for sale in that same suburb
National median listed price: the middle value of listed prices for all listings currently for sale nationally
Note: The median price is just a guide and may not reflect the value of this property.
What's around Possum Place
House description
“Exceptional Lifestyle Retreat in Birchmont”
An immaculate 2022 Shelford Quality Home invites you to experience a truly idyllic lifestyle, set on 2.28 hectares of serene Birchmont landscape. As you arrive, the quality craftsmanship is immediately apparent- with a 7-star energy rating, this immaculate home combines thoughtful design with sustainability and comfort.
Step through the front door and you're welcomed into a light-filled sanctuary where large windows frame the natural beauty outside, filling the home with warmth and an ever-changing view. The heart of the home is the expansive kitchen, a dream space finished with large Caesarstone benchtops, quality stainless steel appliances, a 5-burner gas cook top, double gas oven, Bosch dishwasher, and a large island bench perfect for breakfast gatherings. The adjoining scullery provides extra space for preparation and storage, all seamlessly connected to the open-plan living and dining area where the modern Jarrahdale feature wood fireplace creates the perfect mood during those cooler winter nights.
There is an enclosed theatre room which offers a dedicated space for family movie nights, while a tucked-away study nook provides a quiet spot to work or read. Each of the four bedrooms has been thoughtfully designed, including a spacious master suite with a generous walk-in robe and a luxurious ensuite featuring twin vanities and a rainwater shower. The remaining bedrooms all include built-in robes and plush modern carpets, and the home is fitted throughout with LED lighting, reverse-cycle Mitsubishi air conditioning, and quality finishes that elevate every room.
As you move towards the back of the home, you step out onto a spacious stunning north-facing patio finished in exposed aggregate, where your gaze is drawn across the vast expanse of lawn, enclosed mature gardens, and meticulously maintained orchards. It's a private haven, designed for relaxation and outdoor entertainment, with the sounds of nature and the scent of citrus in the air.
Beyond the lawn, the property comes to life with an enclosed, reticulated fruit orchard boasting an impressive variety-from nectarines and peaches to mangoes, lemons, oranges, bananas, apples, and even seedless grapes. A separate enclosed vegetable garden and a chicken coop, both connected to their own water tanks, add to the self-sufficient lifestyle on offer.
Just beyond the orchard, a gate opens directly onto the peaceful waters of Collins Pool, offering rare private access to fishing, crabbing, and kayaking right at your back door. Nearby, a decorative firepit area is perfect for entertaining under the stars, and two sea containers included with the home provide additional storage.
On the edge of the property sits a self-contained, powered studio shed with an exposed red brick industrial-style finish, complete with a kitchenette and bathroom. Whether it's used for guests, extended family, a creative studio, or a teenage retreat, it's a versatile space that adds yet another layer of value.
Water is abundant, with two bores, a 130,000-litre rainwater tank, and a Filtrex wastewater system supporting the property's eco-friendly design. Add in the Bradford 5.92kW solar power system, NBN fixed wireless internet, and Anticon insulation, and you've got a home that's not just beautiful-but future-ready.
Surrounded by pristine wetlands and native bushland, this home offers an unmatched lifestyle for those seeking space, privacy, and a deeper connection with nature. Whether you're unwinding on the patio or paddling out onto Collins Pool, this is where every day feels like a retreat.
This is a rare opportunity to secure your dream lifestyle with a modern, stylish home that perfectly combines comfort, functionality, and outdoor living. Contact Kashan Vincent today on 0408 202 575 to arrange a viewing and see how this property can become your dream home.
Features Include:
• Built in 2022 by Shelford Quality Homes
• 7-star energy rating
• 218sqm internal living space
• 4 bedrooms, all with built-in robes
• Large master suite with walk-in robe and ensuite
• Ensuite includes twin vanities and rainwater shower
• 2 modern bathrooms
• Open-plan living area with large windows
• Expansive kitchen with Caesarstone benchtops
• Bosch stainless steel appliances
• Gas oven and gas hot water system
• Large island bench with breakfast bar
• Scullery with additional storage and prep space
• Enclosed theatre room
• Study nook
• Plush modern carpet
• LED lighting throughout
• Jarrahdale wood fireplace
• Mitsubishi reverse-cycle air conditioning
• Walk-in press cupboard
• NBN fixed wireless internet
• Bradford 5.92kW solar system (16 panels)
• Large 2-car garage
• 2.28 hectares of land
• Windmill feature
• Large north-facing patio with exposed aggregate finish
• Beautiful views over back lawn, orchards, and gardens
• Decorative paved firepit area
• Direct private access to Collins Pool for fishing, crabbing, and kayaking
• Surrounded by wetlands and native bushland
• Fruit Orchard (Enclosed with retic & water tank):
• Enclosed vegetable garden with water tank
• Chicken coop and run with water tank
• Powered, self-contained studio shed with:
• 2 sea containers for storage
• 2 bore water systems
• 130,000L rainwater tank
• Filtrex wastewater system
This information has been prepared to assist in the marketing of this property. While all care has been taken to ensure the information provided herein is correct, Harcourts Mandurah do not warrant or guarantee the accuracy of the information or take responsibility for any inaccuracies. Accordingly, all interested parties should make their own enquiries to verify the information.
Property features
Air Conditioning
Broadband
Built-in Robes
Dishwasher
Ensuites: 1
Remote Garage
Shed
Solar Panels
Study
Water Tank
Workshop
Building details
Land details
Interactive media & resources
What's around Possum Place
Inspection times
 View more
View more View more
View more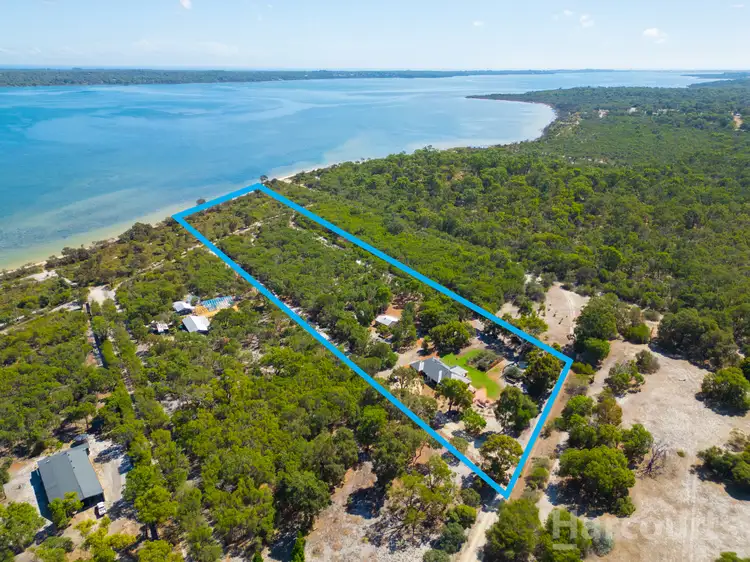 View more
View more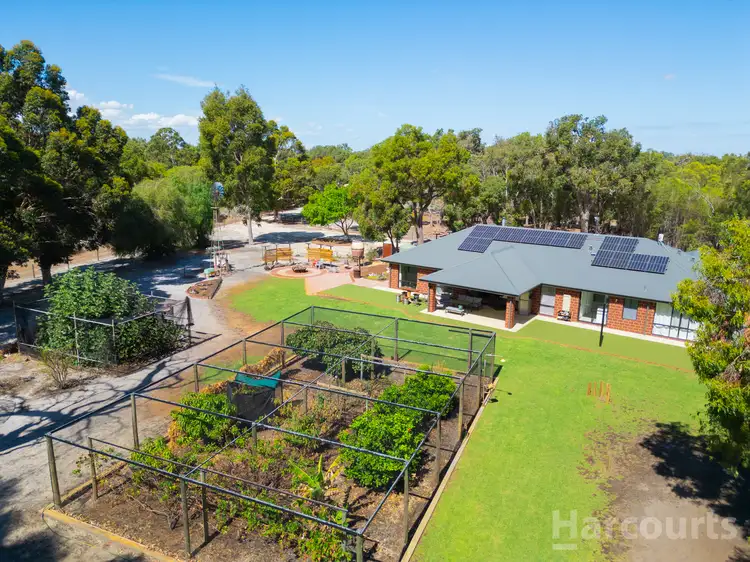 View more
View moreContact the real estate agent

Kashan Vincent
Harcourts - Mandurah
Send an enquiry

Nearby schools in and around Birchmont, WA
Top reviews by locals of Birchmont, WA 6214
Discover what it's like to live in Birchmont before you inspect or move.
Discussions in Birchmont, WA
Wondering what the latest hot topics are in Birchmont, Western Australia?
Similar Houses for sale in Birchmont, WA 6214
Properties for sale in nearby suburbs
- 4
- 2
- 8
- 22800m²