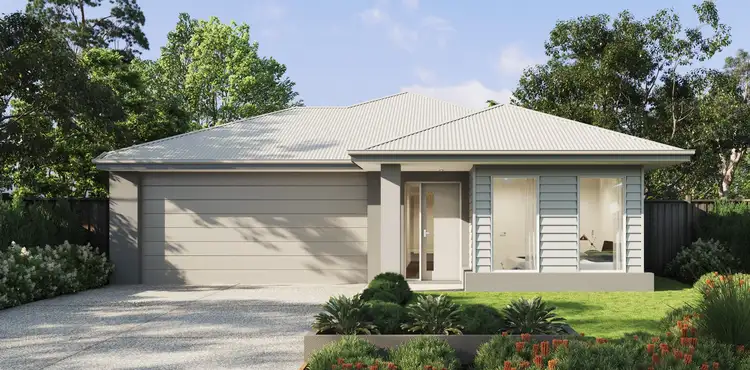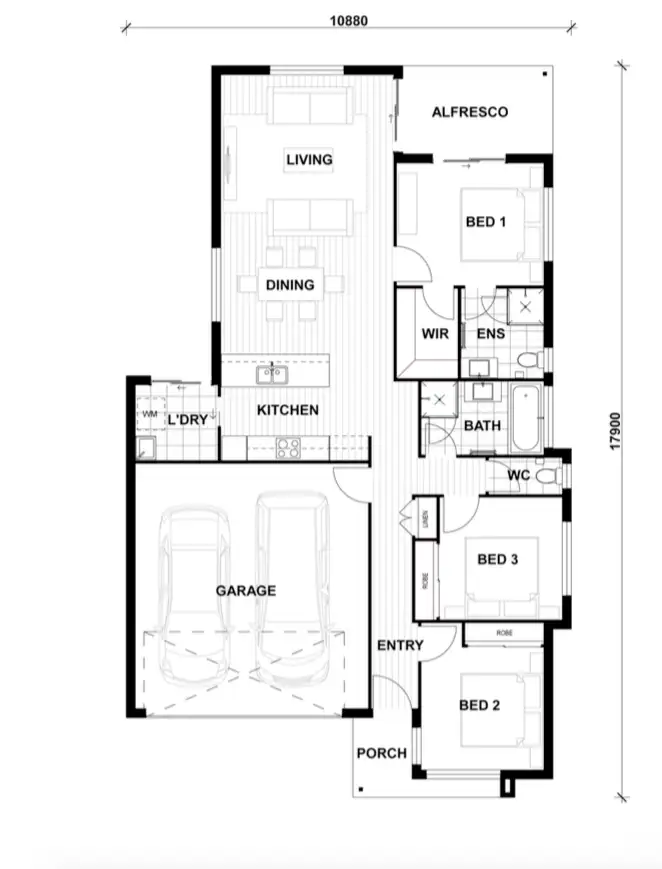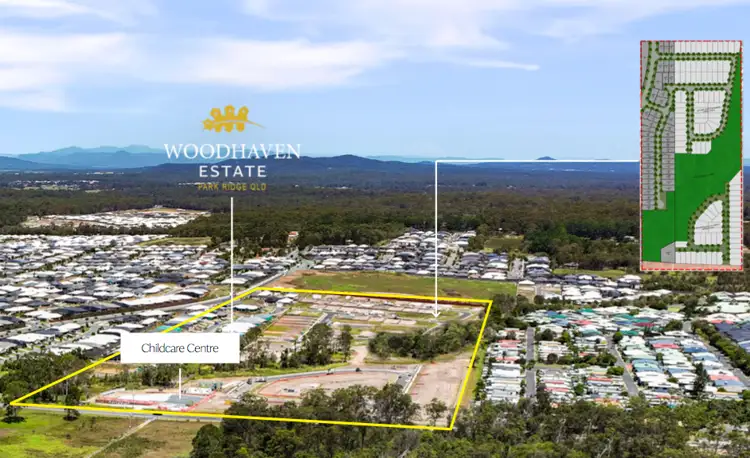$741,900
3 Bed • 2 Bath • 2 Car • 383m²



+1



+1
Address available on request
Copy address
$741,900
- 3Bed
- 2Bath
- 2 Car
- 383m²
House for sale
Home loan calculator
$.../mth
Est. repayment
What's around Park Ridge
Get in touch with the agent to find out the address of this property
House description
“House & Land in Woodhaven Estate - Park Ridge”
Other features
houseAndLandPackageBuilding details
Area: 189m²
Land details
Area: 383m²
Interactive media & resources
What's around Park Ridge
Get in touch with the agent to find out the address of this property
Inspection times
Contact the agent
To request an inspection
Contact the real estate agent

Natgroup Projects
Natgroup Real Estate
0Not yet rated
Send an enquiry

null, Address available on request
Nearby schools in and around Park Ridge, QLD
Top reviews by locals of Park Ridge, QLD 4125
Discover what it's like to live in Park Ridge before you inspect or move.
Discussions in Park Ridge, QLD
Wondering what the latest hot topics are in Park Ridge, Queensland?
Similar Houses for sale in Park Ridge, QLD 4125
Properties for sale in nearby suburbs
Report Listing