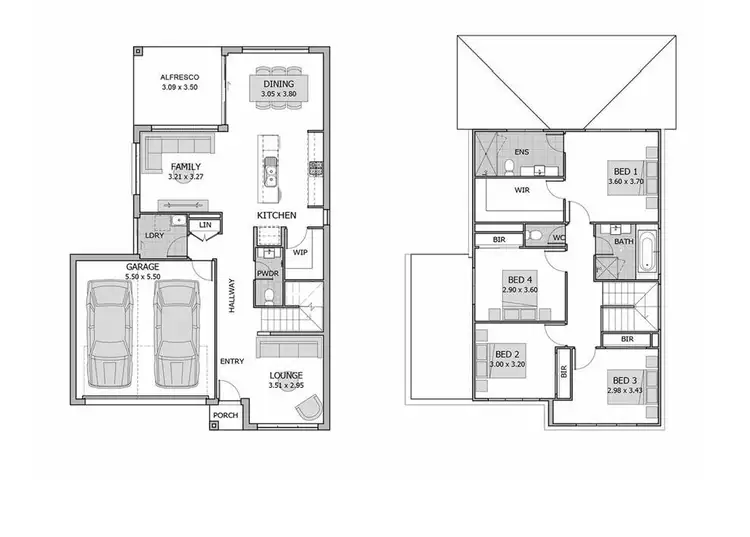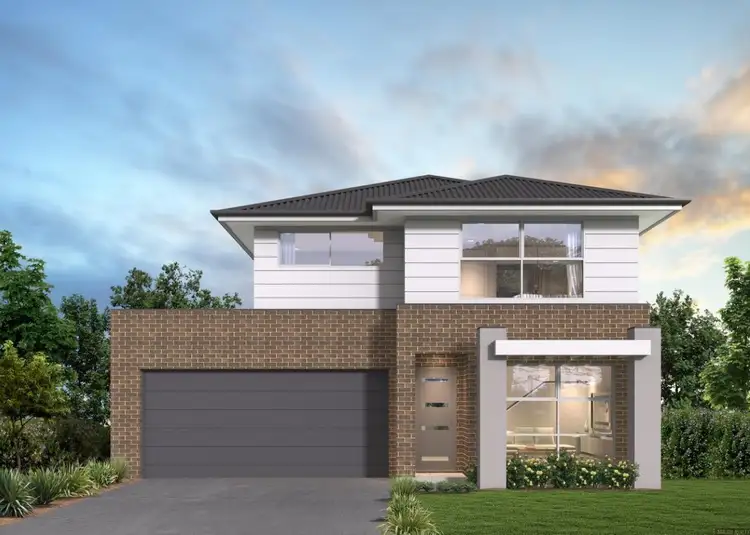$1,102,475
4 Bed • 2 Bath • 2 Car • 428.2m²






Address available on request
Copy address
$1,102,475
- 4Bed
- 2Bath
- 2 Car
- 428.2m²
House for sale
Home loan calculator
$.../mth
Est. repayment
What's around Wilton
Get in touch with the agent to find out the address of this property
House description
“Amazing Double Storey House in Wilton”
Other features
houseAndLandPackage, isANewConstructionBuilding details
Area: 215.78m²
Land details
Area: 428.2m²
Frontage: 13.5m²
Interactive media & resources
What's around Wilton
Get in touch with the agent to find out the address of this property
Inspection times
Contact the agent
To request an inspection
Contact the real estate agent

Jeevan S
Bright Realty
0Not yet rated
Send an enquiry

null, Address available on request
Nearby schools in and around Wilton, NSW
Top reviews by locals of Wilton, NSW 2571
Discover what it's like to live in Wilton before you inspect or move.
Discussions in Wilton, NSW
Wondering what the latest hot topics are in Wilton, New South Wales?
Similar Houses for sale in Wilton, NSW 2571
Properties for sale in nearby suburbs
Report Listing